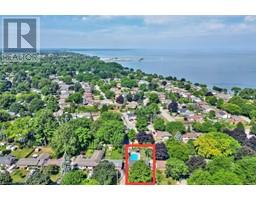7151 MAYWOOD Street 212 - Morrison, Niagara Falls, Ontario, CA
Address: 7151 MAYWOOD Street, Niagara Falls, Ontario
Summary Report Property
- MKT ID40592838
- Building TypeHouse
- Property TypeSingle Family
- StatusBuy
- Added22 weeks ago
- Bedrooms3
- Bathrooms2
- Area1024 sq. ft.
- DirectionNo Data
- Added On19 Jun 2024
Property Overview
Welcome to a gem in the heart of the highly sought-after north end of Niagara Falls! This meticulously maintained backsplit, cherished by its original owner, boasts 3 generous bedrooms and 2 full bathrooms, offering ample space for a growing family. The standout feature of this home is its dual kitchens, perfectly designed for an in-law suite setup with a private, separate entrance, ensuring comfort and privacy for extended family or guests. The finished basement provides additional versatile living space, ideal for a family room, home office, or play area. Step outside to a beautifully landscaped garden and a fully fenced yard with patio, offering a private oasis for family gatherings and outdoor enjoyment creating a serene and safe environment for children and pets to play. Located in a family-friendly neighborhood, this home offers not just a place to live, but a community to belong to, with parks, schools, and amenities just a stone's throw away. Updates Include: A/C '21, interior doors, exterior doors, electrical panel, dining room flooring, railings, and more! Don’t miss your chance to own this exceptional property and enjoy the best of Niagara Falls living! (id:51532)
Tags
| Property Summary |
|---|
| Building |
|---|
| Land |
|---|
| Level | Rooms | Dimensions |
|---|---|---|
| Second level | Bedroom | 12'5'' x 9'6'' |
| Bedroom | 9'6'' x 8'0'' | |
| Primary Bedroom | 15'3'' x 12'0'' | |
| 4pc Bathroom | Measurements not available | |
| Basement | Laundry room | 12'0'' x 9'2'' |
| Other | 11'0'' x 20'4'' | |
| Lower level | Recreation room | 16'9'' x 13'7'' |
| Kitchen | 14'6'' x 9'5'' | |
| 3pc Bathroom | Measurements not available | |
| Main level | Dining room | 9'0'' x 9'0'' |
| Living room | 15'0'' x 12'0'' | |
| Kitchen | 8'8'' x 10'10'' |
| Features | |||||
|---|---|---|---|---|---|
| In-Law Suite | Dishwasher | Dryer | |||
| Refrigerator | Stove | Washer | |||
| Microwave Built-in | Central air conditioning | ||||

























































