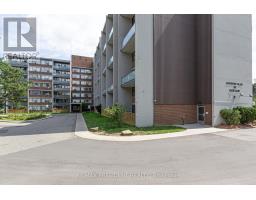7704 TUPELO CRESCENT, Niagara Falls, Ontario, CA
Address: 7704 TUPELO CRESCENT, Niagara Falls, Ontario
Summary Report Property
- MKT IDX9236284
- Building TypeHouse
- Property TypeSingle Family
- StatusBuy
- Added14 weeks ago
- Bedrooms4
- Bathrooms3
- Area0 sq. ft.
- DirectionNo Data
- Added On12 Aug 2024
Property Overview
*Freshly Renovated 4-Bedroom Detached House on a Ravine Lot* This stunning detached house around built less than 5 years ago, has been freshly renovated and boasts brand new wooden flooring throughout, completed in 2024. Situated on a picturesque ravine lot, it features a beautiful green sensory backyard. Main Floor: Open concept layout encompassing a large kitchen, living room, dining area, breakfast nook, and coffee area. Spacious laundry room with inside access to a double car garage. Sizeable unfinished basement with a separate side entrance. Second Floor 4 bedrooms, including a master bedroom with a 5-piece Ensuite and a large walk-in closet. 3 additional good sized bedrooms and a 4-piece Bathroom. Located in a friendly community, very close to Costco at Niagara Square Shopping Mall, Michael Catholic School, parks, trails, QEW, The Falls, Walmart Centre, YMCA, and Cineplex. Few Pictures Has Been Taken By Virtual Staging. Scroll down to check 3D virtual tour to the property. (id:51532)
Tags
| Property Summary |
|---|
| Building |
|---|
| Land |
|---|
| Level | Rooms | Dimensions |
|---|---|---|
| Second level | Bathroom | 3.35 m x 1.7 m |
| Primary Bedroom | 4.57 m x 4.38 m | |
| Bedroom 2 | 3.53 m x 3.45 m | |
| Bedroom 3 | 3.2 m x 3.35 m | |
| Bedroom 4 | 4.88 m x 3.65 m | |
| Main level | Living room | 6 m x 4 m |
| Dining room | 3.99 m x 4 m | |
| Kitchen | 4.57 m x 3.65 m | |
| Eating area | 2.31 m x 2.59 m | |
| Laundry room | 4.57 m x 1.7 m |
| Features | |||||
|---|---|---|---|---|---|
| Ravine | Attached Garage | Dishwasher | |||
| Dryer | Refrigerator | Stove | |||
| Washer | Window Coverings | Separate entrance | |||
| Central air conditioning | |||||
























































