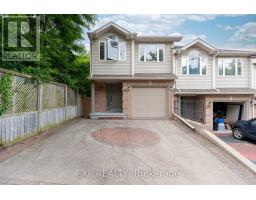7711 REDBUD Lane 222 - Brown, Niagara Falls, Ontario, CA
Address: 7711 REDBUD Lane, Niagara Falls, Ontario
Summary Report Property
- MKT ID40636850
- Building TypeRow / Townhouse
- Property TypeSingle Family
- StatusBuy
- Added12 weeks ago
- Bedrooms3
- Bathrooms3
- Area1450 sq. ft.
- DirectionNo Data
- Added On26 Aug 2024
Property Overview
Welcome to 7711 Redbud Lane! This 3 bedroom townhome is completely move in ready - built in 2019 there is nothing to do but move in and enjoy. As soon as you walk in you will notice the bright & open concept layout of the main floor which features hardwood flooring, stainless steel appliances & inviting kitchen island with room for seating. A beautiful oak staircase leads up the second level that has a convenient upstairs laundry room, spacious master bedroom with a walk in closet and ensuite along with 2 other spacious bedrooms. Other fantastic features of this home include an attached garage with inside entry & an unfinished full basement waiting for your finishing touches. Located in a highly sought after Neighbourhood in Niagara Falls you are very close to highway access, the Niagara Falls, Clifton Hill, banks, the Niagara shopping Outlets, Schools, Parks, & only a few minutes drive from COSTCO, movie theatre, grocery stores & all the amenities necessary! Reach out today for a tour of this wonderful home! (id:51532)
Tags
| Property Summary |
|---|
| Building |
|---|
| Land |
|---|
| Level | Rooms | Dimensions |
|---|---|---|
| Second level | Full bathroom | Measurements not available |
| Bedroom | 8'11'' x 12'1'' | |
| Bedroom | 9'9'' x 10'7'' | |
| 3pc Bathroom | Measurements not available | |
| Primary Bedroom | 14'3'' x 12'3'' | |
| Laundry room | 6'9'' x 6'1'' | |
| Main level | 2pc Bathroom | Measurements not available |
| Kitchen | 8'0'' x 13'6'' | |
| Dining room | 8'0'' x 9'3'' | |
| Living room | 11'0'' x 22'6'' | |
| Foyer | 14'3'' x 5'11'' |
| Features | |||||
|---|---|---|---|---|---|
| Paved driveway | Attached Garage | Dryer | |||
| Refrigerator | Stove | Washer | |||
| Central air conditioning | |||||


























































