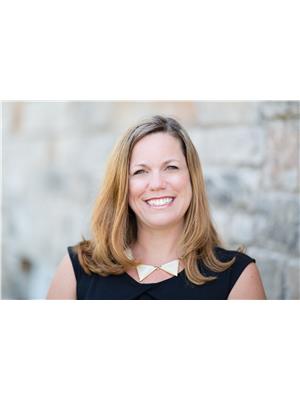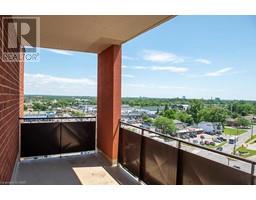7772 CHOROZY Street 213 - Ascot, Niagara Falls, Ontario, CA
Address: 7772 CHOROZY Street, Niagara Falls, Ontario
Summary Report Property
- MKT ID40620380
- Building TypeHouse
- Property TypeSingle Family
- StatusBuy
- Added18 weeks ago
- Bedrooms4
- Bathrooms3
- Area2675 sq. ft.
- DirectionNo Data
- Added On15 Jul 2024
Property Overview
WOW! Don't let this one pass you by. When you open the door you will excited to see all the extras that this home has. Your eyes will be immediately drawn to the long centre island. If you like to entertain and know the heart of the home is in the kitchen then this is for you! Newly renovated main floor, from the flooring to the soaring ceilings (roof 2023), new appliances including gas store (with pasta faucet), fridge, new modern cabinetry, all custom made! Main floor features formal living space and then main floor family room that looks out onto your oasis of a backyard. Main floor laundry and 2 piece powder room round out the main floor. Upstairs is 3 bedrooms with the primary featuring a walk in closet and ensuite privilege to the 5 piece bath. Basement is finished with a rec room/bedroom with egress window. Lots of storage and another 3pc bath. When you step out the sliding doors to your yard you will immediately feel calm and ready to relax. Soak those aches away in your hot tub while the kids practice their cannonballs in your inground, heated, salt water pool (liner, salt system and heater 2021 and pool filter 2022). Looking for a little shade, then relax under your covered deck, it's a perfect place to dine a la fresca or sit out in the evening and watch the world go by. (id:51532)
Tags
| Property Summary |
|---|
| Building |
|---|
| Land |
|---|
| Level | Rooms | Dimensions |
|---|---|---|
| Second level | 4pc Bathroom | Measurements not available |
| Bedroom | 11'6'' x 8'10'' | |
| Bedroom | 15'5'' x 8'8'' | |
| Primary Bedroom | 15'1'' x 12'1'' | |
| Basement | Utility room | 12'10'' x 19'0'' |
| Storage | 21'7'' x 13'10'' | |
| Bedroom | 11'1'' x 21'4'' | |
| 3pc Bathroom | Measurements not available | |
| Main level | Laundry room | 8'2'' x 8'0'' |
| 2pc Bathroom | Measurements not available | |
| Kitchen | 21'7'' x 19'0'' | |
| Family room | 1'6'' x 11'10'' | |
| Living room | 15'1'' x 14'8'' |
| Features | |||||
|---|---|---|---|---|---|
| Automatic Garage Door Opener | Attached Garage | Dishwasher | |||
| Microwave | Refrigerator | Stove | |||
| Range - Gas | Gas stove(s) | Garage door opener | |||
| Hot Tub | Central air conditioning | ||||


























































