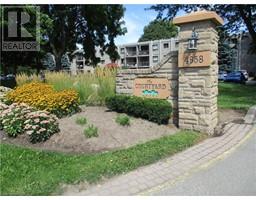8052 BEAVERTON Boulevard 213 - Ascot, Niagara Falls, Ontario, CA
Address: 8052 BEAVERTON Boulevard, Niagara Falls, Ontario
Summary Report Property
- MKT ID40609977
- Building TypeHouse
- Property TypeSingle Family
- StatusBuy
- Added19 weeks ago
- Bedrooms4
- Bathrooms4
- Area2781 sq. ft.
- DirectionNo Data
- Added On11 Jul 2024
Property Overview
A Gardener's Paradise. Step outside into the outstanding yard, a true gardener's delight. This expansive outdoor space is adorned with a variety of fruit trees, flourishing grapevines, and meticulously maintained vegetable gardens. Vibrant and colorful perennials add a touch of natural beauty, making the garden not only productive but also a serene place to relax and enjoy nature. Elegant wrought iron fences, arches, and gates enhance the charm and sophistication of this outdoor sanctuary, creating a picturesque and inviting environment. Pride of ownership is evident throughout this property, lovingly maintained by the original owners. The home features spacious rooms, including two primary bedrooms and an in-law suite on the lower level, making it ideal for multi-generational living. The home comes with 7 appliances. The large double car garage has 220 amps and running water. A must-see. (id:51532)
Tags
| Property Summary |
|---|
| Building |
|---|
| Land |
|---|
| Level | Rooms | Dimensions |
|---|---|---|
| Second level | Full bathroom | 14'3'' x 7'7'' |
| Primary Bedroom | 18'0'' x 17'11'' | |
| Basement | Storage | 6'10'' x 7'9'' |
| Wine Cellar | 6'10'' x 5'3'' | |
| Lower level | Laundry room | 10'9'' x 10'9'' |
| 3pc Bathroom | 7'11'' x 6'3'' | |
| Bedroom | 11'3'' x 11'9'' | |
| Bedroom | 11'4'' x 10'5'' | |
| Dinette | 12'7'' x 7'3'' | |
| Kitchen | 12'7'' x 5'9'' | |
| Family room | 25'3'' x 13'0'' | |
| Main level | 2pc Bathroom | 7'7'' x 3'11'' |
| Full bathroom | 8'3'' x 7'7'' | |
| Primary Bedroom | 18'10'' x 16'2'' | |
| Dinette | 10'2'' x 18'6'' | |
| Kitchen | 18'6'' x 8'6'' | |
| Dining room | 25'10'' x 8'6'' | |
| Living room | 11'4'' x 11'11'' |
| Features | |||||
|---|---|---|---|---|---|
| Automatic Garage Door Opener | In-Law Suite | Attached Garage | |||
| Central Vacuum | Dishwasher | Dryer | |||
| Refrigerator | Washer | Window Coverings | |||
| Central air conditioning | |||||




































































