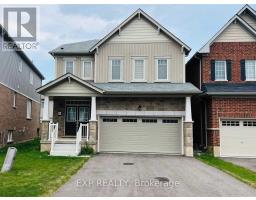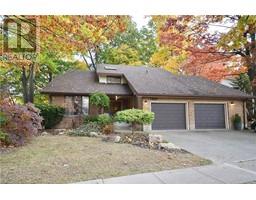8503 GREENFIELD Crescent 209 - Beaverdams, Niagara Falls, Ontario, CA
Address: 8503 GREENFIELD Crescent, Niagara Falls, Ontario
Summary Report Property
- MKT ID40676205
- Building TypeHouse
- Property TypeSingle Family
- StatusBuy
- Added2 days ago
- Bedrooms6
- Bathrooms3
- Area3114 sq. ft.
- DirectionNo Data
- Added On02 Jan 2025
Property Overview
Welcome to your next great find in Niagara Falls – a home that seamlessly blends style, function, and versatility. Featuring three generous bedrooms plus a den and two stylishly renovated bathrooms above grade, this home radiates modern charm. The kitchen is a showstopper: vast, open, and filled with natural light, it’s a dream space for cooking, entertaining, and everyday family moments. Downstairs, the fully finished walkout basement transforms into a world of possibilities, with two additional bedrooms, a sleek kitchenette, and a private bathroom. This lower-level suite is perfect for multi-generational living, accommodating guests, or even creating an income-generating rental space. Located minutes from iconic Niagara Falls and all local amenities, this property is more than just a home – it’s a lifestyle opportunity. FURNACE REPLACED DECEMBER 27th 2024! (id:51532)
Tags
| Property Summary |
|---|
| Building |
|---|
| Land |
|---|
| Level | Rooms | Dimensions |
|---|---|---|
| Second level | 3pc Bathroom | 8'0'' x 7'1'' |
| Bedroom | 12'0'' x 10'7'' | |
| Bedroom | 11'11'' x 10'7'' | |
| Bedroom | 8'5'' x 11'9'' | |
| Breakfast | 10'1'' x 11'2'' | |
| Kitchen | 17'1'' x 13'4'' | |
| Living room | 14'2'' x 12'1'' | |
| Third level | Full bathroom | 10'3'' x 12'10'' |
| Primary Bedroom | 17'3'' x 15'9'' | |
| Basement | Kitchen/Dining room | 19'4'' x 13'2'' |
| 3pc Bathroom | 9'9'' x 4'8'' | |
| Bedroom | 10'9'' x 10'8'' | |
| Bedroom | 11'4'' x 13'4'' | |
| Recreation room | 34'1'' x 14'1'' | |
| Main level | Foyer | 6'2'' x 6'8'' |
| Features | |||||
|---|---|---|---|---|---|
| Paved driveway | Sump Pump | In-Law Suite | |||
| Attached Garage | Central Vacuum | Dishwasher | |||
| Dryer | Refrigerator | Stove | |||
| Hood Fan | Window Coverings | Garage door opener | |||
| Central air conditioning | |||||




































































