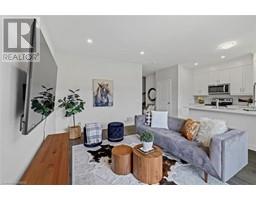9150 WILLOUGHBY DRIVE Drive Unit# 27 223 - Chippawa, Niagara Falls, Ontario, CA
Address: 9150 WILLOUGHBY DRIVE Drive Unit# 27, Niagara Falls, Ontario
Summary Report Property
- MKT ID40606095
- Building TypeRow / Townhouse
- Property TypeSingle Family
- StatusBuy
- Added2 weeks ago
- Bedrooms2
- Bathrooms2
- Area1238 sq. ft.
- DirectionNo Data
- Added On16 Jun 2024
Property Overview
Welcome to your dream home! This end unit 2 bed 2 bath bungalow townhouse offers a perfect blend of modern elegance and serene living, situated just steps away from a prestigious Legends golf course. Open concept kitchen, Dining rm and Living rm, with garden door to entertainment sized covered deck with glass railings, Engineer hardwood floors throughout main level, master bedroom with walk in closet and ensuite. Upgraded kitchen with stainless steel appliances, and quartz countertops. Large unfinished basement. concrete driveway with single car garage. Don’t miss the opportunity to own this exquisite bungalow townhouse. Enjoy Local Golf, Wineries and excellent restaurants, all within minutes. Convenient access to Highways 406 / QEW, for access to Toronto or USA, just a short drive away.... Perfect for golfers and those seeking a luxurious, low-maintenance lifestyle, this home is sure to exceed your expectations. (id:51532)
Tags
| Property Summary |
|---|
| Building |
|---|
| Land |
|---|
| Level | Rooms | Dimensions |
|---|---|---|
| Main level | 3pc Bathroom | Measurements not available |
| 3pc Bathroom | Measurements not available | |
| Bedroom | 11'9'' x 9'4'' | |
| Primary Bedroom | 14'8'' x 10'7'' | |
| Living room/Dining room | 19'0'' x 15'3'' | |
| Kitchen | 11'0'' x 9'0'' | |
| Foyer | 18'0'' x 4'4'' |
| Features | |||||
|---|---|---|---|---|---|
| Attached Garage | Dishwasher | Refrigerator | |||
| Stove | Washer | Window Coverings | |||
| Central air conditioning | |||||












































