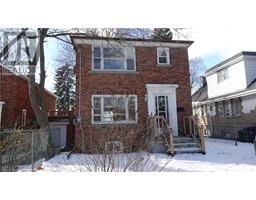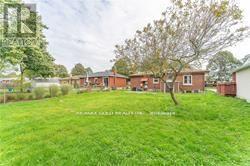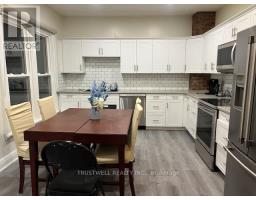6591 MONTROSE Road Unit# 206 218 - West Wood, Niagara Falls, Ontario, CA
Address: 6591 MONTROSE Road Unit# 206, Niagara Falls, Ontario
3 Beds3 BathsNo Data sqftStatus: Rent Views : 712
Price
$2,500
Summary Report Property
- MKT ID40695675
- Building TypeRow / Townhouse
- Property TypeSingle Family
- StatusRent
- Added9 hours ago
- Bedrooms3
- Bathrooms3
- AreaNo Data sq. ft.
- DirectionNo Data
- Added On06 Feb 2025
Property Overview
Welcome to 6591 Montrose Road Unit #206, a modern 3-bedroom, 2.5-bathroom townhouse offering 1,573 square feet of contemporary living space. This home features an open-concept layout with modern finishes, including stainless steel appliances and pot lights throughout the main living area. The spacious bedrooms provide ample comfort, and the property includes one dedicated parking space. Located in the desirable neighbourhood of Niagara Falls, this residence offers both convenience and style. (id:51532)
Tags
| Property Summary |
|---|
Property Type
Single Family
Building Type
Row / Townhouse
Storeys
2
Square Footage
1573 sqft
Subdivision Name
218 - West Wood
Title
Condominium
Land Size
Unknown
Built in
2021
| Building |
|---|
Bedrooms
Above Grade
3
Bathrooms
Total
3
Partial
1
Interior Features
Appliances Included
Dishwasher, Dryer, Stove, Washer, Hood Fan, Window Coverings
Basement Type
None
Building Features
Features
Cul-de-sac, Southern exposure, Balcony
Style
Attached
Architecture Style
2 Level
Square Footage
1573 sqft
Rental Equipment
Water Heater
Heating & Cooling
Cooling
Central air conditioning
Heating Type
Forced air
Utilities
Utility Sewer
Municipal sewage system
Water
Municipal water
Exterior Features
Exterior Finish
Aluminum siding, Brick
Neighbourhood Features
Community Features
Community Centre
Amenities Nearby
Park, Playground, Schools, Shopping
Parking
Total Parking Spaces
1
| Land |
|---|
Other Property Information
Zoning Description
R5B, R1D, OS, R4, NC
| Level | Rooms | Dimensions |
|---|---|---|
| Second level | Storage | 7'3'' x 3'10'' |
| 4pc Bathroom | 9'1'' x 5'1'' | |
| 4pc Bathroom | Measurements not available | |
| Bedroom | 10'0'' x 10'0'' | |
| Bedroom | 9'0'' x 9'6'' | |
| Primary Bedroom | 16'1'' x 10'0'' | |
| Main level | Other | 10'0'' x 10'0'' |
| Foyer | Measurements not available | |
| Utility room | Measurements not available | |
| 2pc Bathroom | Measurements not available | |
| Dining room | 9'6'' x 12'1'' | |
| Living room | 15'4'' x 15'3'' | |
| Kitchen | 11'0'' x 12'1'' |
| Features | |||||
|---|---|---|---|---|---|
| Cul-de-sac | Southern exposure | Balcony | |||
| Dishwasher | Dryer | Stove | |||
| Washer | Hood Fan | Window Coverings | |||
| Central air conditioning | |||||























































