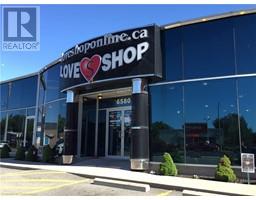7711 GREEN VISTA Gate Unit# 608 221 - Marineland, Niagara Falls, Ontario, CA
Address: 7711 GREEN VISTA Gate Unit# 608, Niagara Falls, Ontario
Summary Report Property
- MKT ID40710165
- Building TypeApartment
- Property TypeSingle Family
- StatusRent
- Added4 days ago
- Bedrooms2
- Bathrooms1
- AreaNo Data sq. ft.
- DirectionNo Data
- Added On27 Mar 2025
Property Overview
Discover luxury living in this stunning 1-bedroom plus large open DEN condo, perfectly situated in a boutique building overlooking the beautiful Thundering Water Golf Course. With high-end upgrades throughout, this residence features floor-to-ceiling windows that fill the space with natural light and showcase picturesque views. Step outside onto your expansive 129 sq ft balcony, ideal for relaxing or entertaining. The contemporary kitchen is equipped with Stainless Steel appliances and stylish finishes, while the versatile den can serve as a home office or guest area. Additional amenities include outdoor parking and a private locker for added convenience. Enjoy a vibrant community atmosphere while being just minutes from local shops, dining, and attractions. (id:51532)
Tags
| Property Summary |
|---|
| Building |
|---|
| Land |
|---|
| Level | Rooms | Dimensions |
|---|---|---|
| Main level | 4pc Bathroom | Measurements not available |
| Den | 8'4'' x 5'6'' | |
| Primary Bedroom | 10'0'' x 10'0'' | |
| Living room | 10'3'' x 10'8'' | |
| Kitchen | 10'0'' x 12'0'' |
| Features | |||||
|---|---|---|---|---|---|
| Southern exposure | Balcony | Underground | |||
| Dishwasher | Dryer | Refrigerator | |||
| Stove | Washer | Window Coverings | |||
| Central air conditioning | Exercise Centre | Guest Suite | |||
| Party Room | |||||






















