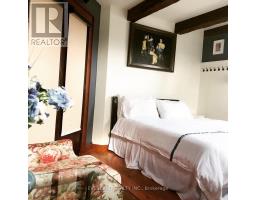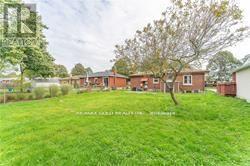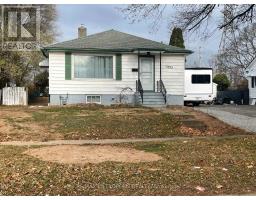7739 DOCKWEED DRIVE Drive 222 - Brown, Niagara Falls, Ontario, CA
Address: 7739 DOCKWEED DRIVE Drive, Niagara Falls, Ontario
Summary Report Property
- MKT ID40686208
- Building TypeRow / Townhouse
- Property TypeSingle Family
- StatusRent
- Added3 days ago
- Bedrooms3
- Bathrooms3
- AreaNo Data sq. ft.
- DirectionNo Data
- Added On21 Dec 2024
Property Overview
STUNNING FREEHOLD END UNIT! This beautifully maintained 3-bedroom, 2.5-bathroom townhouse backs onto green space and offers 1,616 sq ft of modern living in one of Niagara Falls' most desirable locations! Step inside to an open-concept layout perfect for family gatherings or entertaining friends. The sleek, modern kitchen is ready for your culinary adventures, while the spacious living areas invite you to relax in style. The primary suite is your personal retreat with its own en-suite bathroom, and two additional bedrooms provide plenty of space for family, guests, or even a home office! Located near schools, parks, trails, and all the essentials, you're not far from Costco, the QEW, the new South Niagara Elementary School, and the upcoming Niagara Falls Hospital. This is family-friendly living with convenience. Move into one of the best areas in Niagara Falls and make this home yours today! (id:51532)
Tags
| Property Summary |
|---|
| Building |
|---|
| Land |
|---|
| Level | Rooms | Dimensions |
|---|---|---|
| Second level | 4pc Bathroom | Measurements not available |
| 3pc Bathroom | Measurements not available | |
| Bedroom | 9'2'' x 10'6'' | |
| Bedroom | 9'6'' x 11'0'' | |
| Primary Bedroom | 12'0'' x 18'3'' | |
| Main level | 2pc Bathroom | Measurements not available |
| Dinette | 8'0'' x 8'9'' | |
| Kitchen | 8'0'' x 11'6'' | |
| Family room | 11'0'' x 18'3'' |
| Features | |||||
|---|---|---|---|---|---|
| Automatic Garage Door Opener | Attached Garage | Dishwasher | |||
| Refrigerator | Stove | Garage door opener | |||
| Central air conditioning | |||||




















