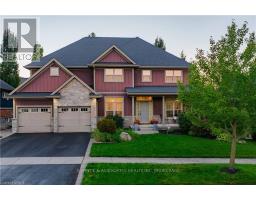776 WARNER ROAD, Niagara-on-the-Lake (105 - St. Davids), Ontario, CA
Address: 776 WARNER ROAD, Niagara-on-the-Lake (105 - St. Davids), Ontario
Summary Report Property
- MKT IDX11885601
- Building TypeHouse
- Property TypeSingle Family
- StatusBuy
- Added25 weeks ago
- Bedrooms4
- Bathrooms3
- Area0 sq. ft.
- DirectionNo Data
- Added On08 Dec 2024
Property Overview
Nestled in the peaceful community of St. Davids, this builders own home is a masterpiece of quality and design, thoughtfully crafted to impress. Priced appropriately, it offers the perfect balance of luxury and value. The inviting interior features generous-sized rooms, with all bedrooms conveniently located on the main floor, including a spacious primary suite. The kitchen is a chefs dream, highlighted by elegant granite counters that combine style and function. Step outside to your private oasis, a beautifully landscaped, pool-sized rear yard thats perfect for relaxing or entertaining. The interlocking brick driveway leads to a large double garage, providing ample space for parking and storage. Located away from the bustle of traffic yet close to everything you need, this home truly offers a peaceful retreat without compromise. Experience exceptional living in St. Davids! (id:51532)
Tags
| Property Summary |
|---|
| Building |
|---|
| Land |
|---|
| Level | Rooms | Dimensions |
|---|---|---|
| Basement | Bedroom 3 | 4.08 m x 4.7 m |
| Other | 4.12 m x 9.1 m | |
| Recreational, Games room | 9.85 m x 6.87 m | |
| Main level | Living room | 5.39 m x 6.87 m |
| Dining room | 4.18 m x 4.48 m | |
| Kitchen | 4.17 m x 3.21 m | |
| Eating area | 4.03 m x 2.17 m | |
| Laundry room | 2.61 m x 1.97 m | |
| Primary Bedroom | 4.6 m x 4.21 m | |
| Bathroom | 2.39 m x 2.59 m | |
| Bedroom 2 | 3.4 m x 3.64 m | |
| Bedroom 3 | 3.4 m x 4.9 m |
| Features | |||||
|---|---|---|---|---|---|
| Sump Pump | Garage | Garage door opener remote(s) | |||
| Water Heater | Dishwasher | Microwave | |||
| Refrigerator | Stove | Window Coverings | |||
| Central air conditioning | Fireplace(s) | ||||



































