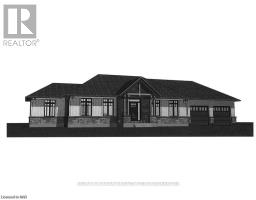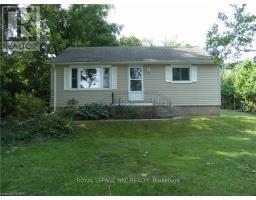8 KENT STREET, Niagara-on-the-Lake (106 - Queenston), Ontario, CA
Address: 8 KENT STREET, Niagara-on-the-Lake (106 - Queenston), Ontario
Summary Report Property
- MKT IDX10414049
- Building TypeHouse
- Property TypeSingle Family
- StatusBuy
- Added4 days ago
- Bedrooms3
- Bathrooms2
- Area0 sq. ft.
- DirectionNo Data
- Added On08 Dec 2024
Property Overview
Introducing 8 Kent Street, an exquisite custom built home that is ready for your finishing touches. This\r\nproperty is nestled in Niagara-on-the-Lake. Boasting breathtaking views of the Escarpment and steps away\r\nfrom the tranquil Niagara River. With 3 bedrooms and 2+1 bathrooms spread across its well-designed layout,\r\nthis residence offers 2800 square feet of luxury living, crafted by the esteemed Benchwood Builders. As you\r\nstep inside, floor-to-ceiling windows bathe the interior in an abundance of natural light, illuminating the highend finishes that adorn this home. The 10-foot ceilings and open concept design enhance the spaciousness,\r\nwhile the grand foyer welcomes you with a striking custom open tread staircase. The heart of this home lies\r\nin its gourmet kitchen, where a magnificent 10-foot-long island takes center stage. Perfect for entertaining, it\r\nprovides ample space for culinary creations. Hardwood and ceramic tiled floors add a touch of sophistication,\r\nseamlessly connecting the various living areas. Indulge in the lap of luxury with the meticulously chosen\r\nsinks, tubs, and toilets that adorn the bathrooms throughout the home. Walk-up basement provides\r\nconvenient access to the outdoors and limitless possibilities for customization. Situated on an expansive 80' x\r\n120' lot, this residence is embraced by mature trees, offering privacy and tranquility. Additionally, a stunning\r\nwrap-around front porch beckons you to relax and enjoy the surrounding natural beauty. (id:51532)
Tags
| Property Summary |
|---|
| Building |
|---|
| Land |
|---|
| Level | Rooms | Dimensions |
|---|---|---|
| Second level | Bathroom | Measurements not available |
| Laundry room | 2.59 m x 2.06 m | |
| Primary Bedroom | 4.55 m x 3.78 m | |
| Bedroom | 4.55 m x 3.78 m | |
| Bedroom | 4.62 m x 3.66 m | |
| Main level | Living room | 5.11 m x 5.05 m |
| Dining room | 5.36 m x 3.81 m | |
| Pantry | 4.14 m x 2.36 m | |
| Kitchen | 5.69 m x 3.3 m | |
| Bathroom | Measurements not available | |
| Mud room | 3.53 m x 2.39 m |
| Features | |||||
|---|---|---|---|---|---|
| Level | Attached Garage | Dishwasher | |||
| Dryer | Garage door opener | Microwave | |||
| Range | Refrigerator | Stove | |||
| Washer | Walk-up | Central air conditioning | |||
| Air exchanger | Fireplace(s) | ||||





















































