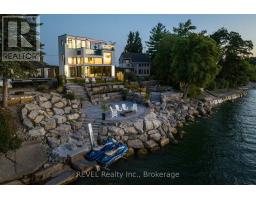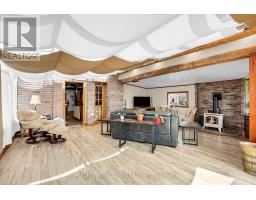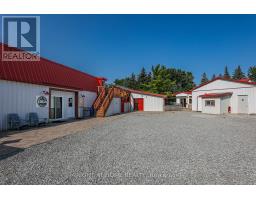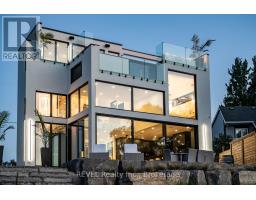1353 MCNAB ROAD, Niagara-on-the-Lake (Lakeshore), Ontario, CA
Address: 1353 MCNAB ROAD, Niagara-on-the-Lake (Lakeshore), Ontario
Summary Report Property
- MKT IDX12244325
- Building TypeHouse
- Property TypeSingle Family
- StatusBuy
- Added1 weeks ago
- Bedrooms3
- Bathrooms2
- Area1100 sq. ft.
- DirectionNo Data
- Added On22 Aug 2025
Property Overview
Welcome to 1353 Mcnab Rd in Niagara-on-the-Lake, a charming bungalow built in 1945 and cherished by the previous owner for 50 years. Located on a winding stretch of roadway with a backdrop of a mature trees and rich foliage. With it's endless possibilities, whether you care to restore this solid 1940's Bungalow to it's former glory, or you look towards building your dream home on this lovely 3 acre lot complete with a pond and rolling landscapes, you will love it here!! Don't miss out on this fantastic opportunity to have a private country property and yet so close to stellar fine dining, theatres, excellent wineries and all other amenities of nearby St.Catharines and historic Niagara-on-the Lake has to offer. Don't miss out on this opportunity, call your Realtor today! (id:51532)
Tags
| Property Summary |
|---|
| Building |
|---|
| Land |
|---|
| Level | Rooms | Dimensions |
|---|---|---|
| Lower level | Recreational, Games room | 6.48 m x 5.36 m |
| Bathroom | 0.9 m x 1.2 m | |
| Main level | Living room | 9.07 m x 3.48 m |
| Kitchen | 3.58 m x 2.9 m | |
| Primary Bedroom | 3.68 m x 3.48 m | |
| Bedroom | 2.62 m x 2.87 m | |
| Bedroom | 2.9 m x 2.46 m | |
| Sunroom | 4.75 m x 4.14 m | |
| Bathroom | 1.21 m x 2 m |
| Features | |||||
|---|---|---|---|---|---|
| Irregular lot size | Rolling | Detached Garage | |||
| Garage | Water Heater | Stove | |||
| Washer | Refrigerator | Walk out | |||
| Fireplace(s) | |||||






































