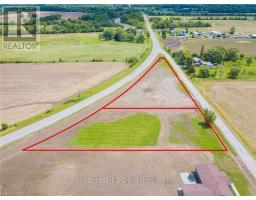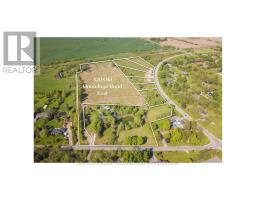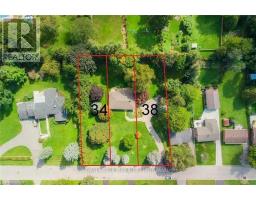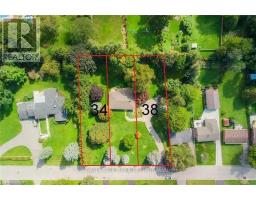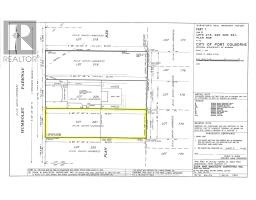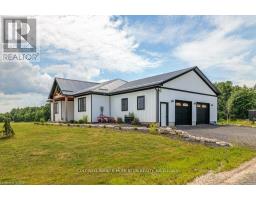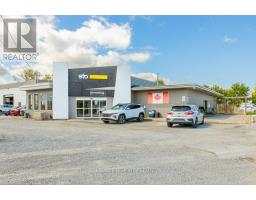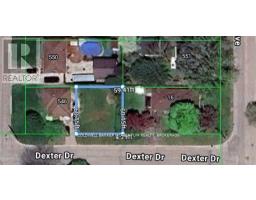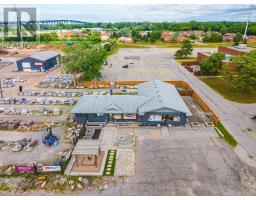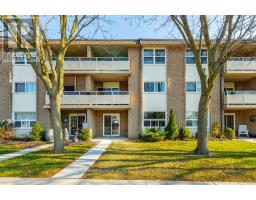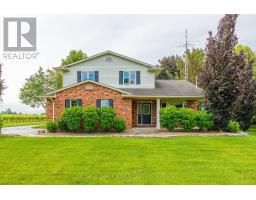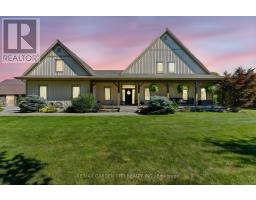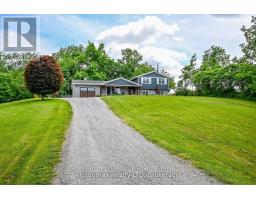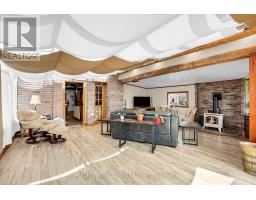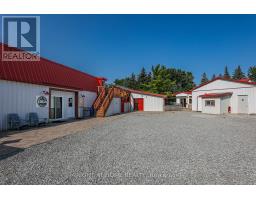165 EAST WEST LINE, Niagara-on-the-Lake (Lakeshore), Ontario, CA
Address: 165 EAST WEST LINE, Niagara-on-the-Lake (Lakeshore), Ontario
Summary Report Property
- MKT IDX12523686
- Building TypeNo Data
- Property TypeNo Data
- StatusBuy
- Added3 weeks ago
- Bedrooms0
- Bathrooms0
- Area2140 sq. ft.
- DirectionNo Data
- Added On29 Nov 2025
Property Overview
Welcome to 165 East & West Line in Gorgeous Niagara on the Lake!! Nestled among serene orchards and lush vineyards, this unique country property offers nearly 2,400 square feet of finished living space and outstanding income potential, all in the heart of Niagara-on-the-Lake. This spacious completely renovated 2-storey home is thoughtfully designed with two separate living units, making it ideal for multi-generational living or investment purposes. The main floor unit offers 2 bedrooms, a 3-piece bathroom, a 2-piece bathroom along with an eat-in kitchen and comfortable living room. The second floor unit features a primary bedroom with private 3-piece ensuite and a spacious second bedroom. On the second floor there is also an additional 5-piece bathroom, eat-in kitchen and spacious living area. The property also includes a fully finished recreation room in the basement, offering additional space for entertainment or guest accommodations. Currently operating as a licensed Airbnb, alongside the home owners living there, this home generates solid rental income and is a proven money-maker in one of Ontario's most sought-after destinations. Bonus income comes from the 36' x 25' detached shop on the property which is currently leased out, providing an additional annual income of nearly $16,000.Whether you're looking for a tranquil residence, multi-generational living, a vacation home with income, or a savvy investment, this property delivers. Enjoy the peaceful rural setting while being just minutes from wineries, restaurants, and all that Niagara-on-the-Lake has to offer. Call today for your private and confidential viewing of this amazing one of a kind house!! (id:51532)
Tags
| Property Summary |
|---|
| Building |
|---|
| Land |
|---|
| Features | |||||
|---|---|---|---|---|---|
| Cooktop | Dishwasher | Dryer | |||
| Two Washers | Water Treatment | Water softener | |||
| Fully air conditioned | |||||















































