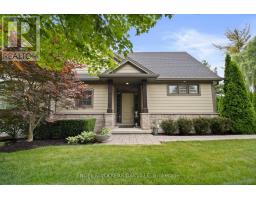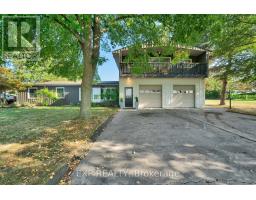15578 NIAGARA PARKWAY, Niagara-on-the-Lake (River), Ontario, CA
Address: 15578 NIAGARA PARKWAY, Niagara-on-the-Lake (River), Ontario
Summary Report Property
- MKT IDX12323000
- Building TypeHouse
- Property TypeSingle Family
- StatusBuy
- Added2 weeks ago
- Bedrooms3
- Bathrooms3
- Area2500 sq. ft.
- DirectionNo Data
- Added On02 Sep 2025
Property Overview
Waterfront Elegance with Resort-Style Living.Welcome to 15578 Niagara River Parkway a stunning 3-bedroom, 3-bathroom home offering refined living along one of the most scenic and prestigious stretches in Niagara-on-the-Lake. Set on a beautifully landscaped property, this residence delivers the perfect balance of sophistication, comfort, and outdoor luxury. Inside, youll find a thoughtfully updated interior featuring a brand-new custom kitchen with high-end appliances, a climate-controlled wine cellar, and a carpet-free layout for a sleek, modern feel. The open-concept living areas are bright and inviting, ideal for both everyday living and entertaining. Step outside to your private backyard oasis with a view of vineyards. It is complete with a refinished in-ground pool, a charming pool house, new pool equipment and shed, a stamped concrete patio, hot tub, and spacious deck all designed for year-round enjoyment and easy maintenance. Additional features include a 2-car garage, ample storage, and a location that offers unmatched access to the Niagara River, picturesque trails, wineries, and the historic Old Town just minutes away.This is a rare opportunity to own a turnkey, resort-style home in one of Canadas most celebrated wine regions. (id:51532)
Tags
| Property Summary |
|---|
| Building |
|---|
| Land |
|---|
| Level | Rooms | Dimensions |
|---|---|---|
| Ground level | Foyer | 3.53 m x 3.67 m |
| Living room | 7.1 m x 4.54 m | |
| Office | 4.25 m x 3.87 m | |
| Kitchen | 5.73 m x 4.76 m | |
| Dining room | 3.62 m x 4.76 m | |
| Family room | 4.06 m x 4.75 m | |
| Primary Bedroom | 4.69 m x 4.59 m | |
| Bathroom | 2.47 m x 4.58 m | |
| Bedroom 2 | 3.62 m x 4.69 m | |
| Bedroom 3 | 3.53 m x 3.67 m |
| Features | |||||
|---|---|---|---|---|---|
| Wooded area | Carpet Free | Sauna | |||
| Attached Garage | Garage | Hot Tub | |||
| Garage door opener remote(s) | Water Heater | Dishwasher | |||
| Dryer | Microwave | Stove | |||
| Washer | Window Coverings | Wine Fridge | |||
| Refrigerator | Central air conditioning | Fireplace(s) | |||






































