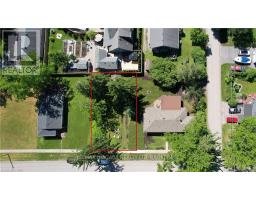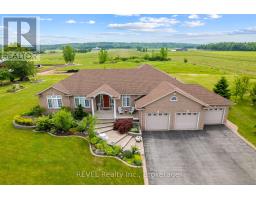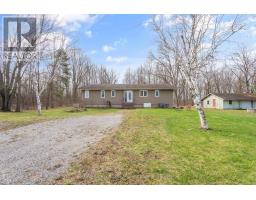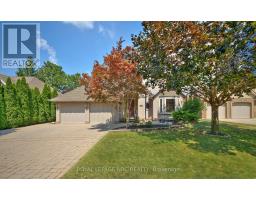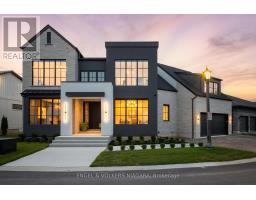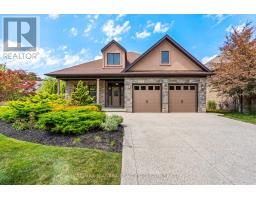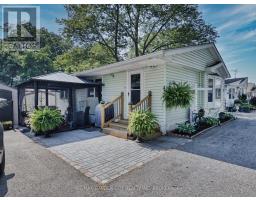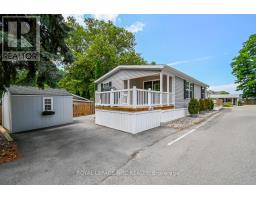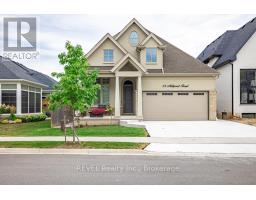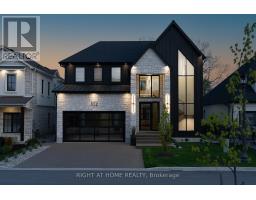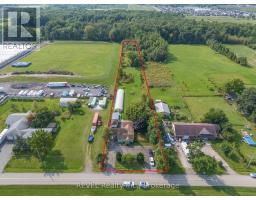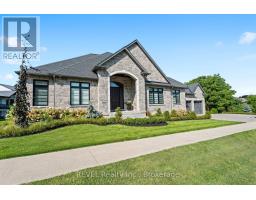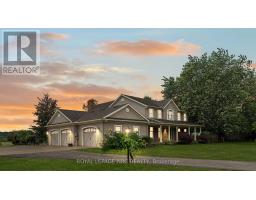34 ANGELS DRIVE, Niagara-on-the-Lake (St. Davids), Ontario, CA
Address: 34 ANGELS DRIVE, Niagara-on-the-Lake (St. Davids), Ontario
Summary Report Property
- MKT IDX12393992
- Building TypeHouse
- Property TypeSingle Family
- StatusBuy
- Added3 days ago
- Bedrooms4
- Bathrooms4
- Area2000 sq. ft.
- DirectionNo Data
- Added On23 Oct 2025
Property Overview
Welcome to this exceptional oversized bungalow nestled in the picturesque and highly sought-after St. David's, a perfect blend of luxury, comfort, and convenience. With 3 + 1 spacious bedrooms, 3 full bathrooms, and 1 half bathroom, this home offers the ideal space for both family living and entertaining. Step inside to be greeted by 10 ft ceilings and 8 ft doors, adding to the open and airy feel throughout the home. The heart of the house is the gorgeous gourmet kitchen, complete with a large island, perfect for meal prep, casual dining, and gatherings. The kitchen is designed with premium finishes and ample storage, ideal for the chef in the family. The partially finished basement is a versatile space that includes a large rec room, providing a perfect area for additional living, a home theater, or a playroom for the kids. The potential for further customization makes this basement an exciting opportunity to add your personal touch. With a fully automated irrigation system and located in a serene and beautiful neighbourhood, this home provides the perfect balance of privacy and access to local amenities, including wineries, parks, and excellent schools. Enjoy living in a community known for its charm and tranquility, yet conveniently close to everything the Niagara region has to offer. (id:51532)
Tags
| Property Summary |
|---|
| Building |
|---|
| Land |
|---|
| Level | Rooms | Dimensions |
|---|---|---|
| Basement | Family room | 9.96 m x 4.85 m |
| Bedroom | 5.18 m x 3.63 m | |
| Main level | Dining room | 4.39 m x 3.38 m |
| Kitchen | 4.37 m x 3.35 m | |
| Great room | 3.25 m x 5.49 m | |
| Primary Bedroom | 5.21 m x 3.66 m | |
| Bedroom | 4.09 m x 3.07 m | |
| Bedroom | 4.19 m x 3.3 m | |
| Laundry room | 3.96 m x 2.13 m |
| Features | |||||
|---|---|---|---|---|---|
| Sump Pump | Attached Garage | Garage | |||
| Central Vacuum | Dishwasher | Dryer | |||
| Microwave | Stove | Washer | |||
| Window Coverings | Refrigerator | Central air conditioning | |||
| Fireplace(s) | |||||







































