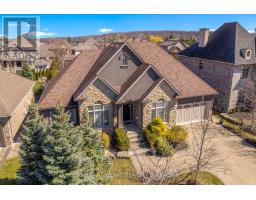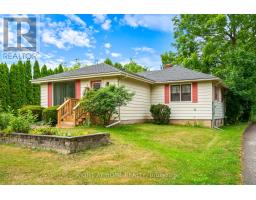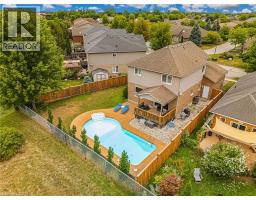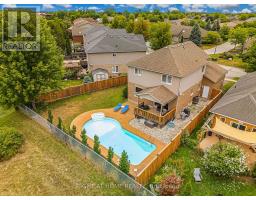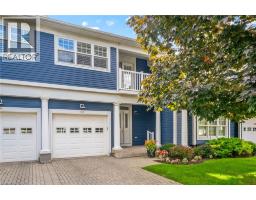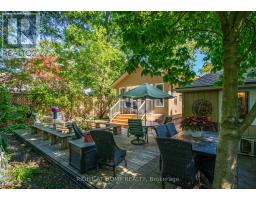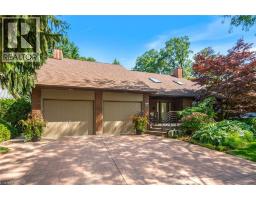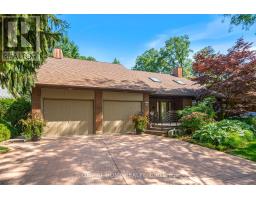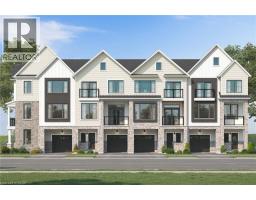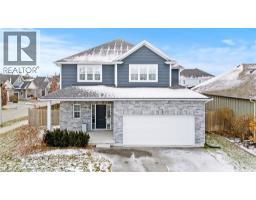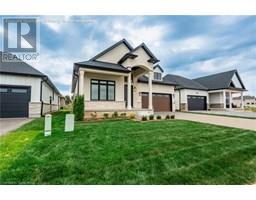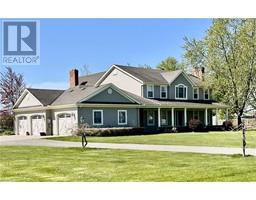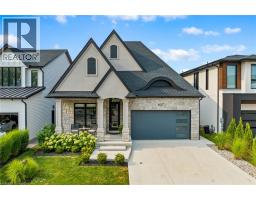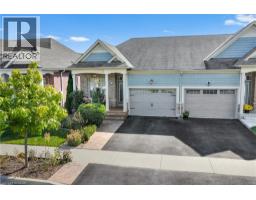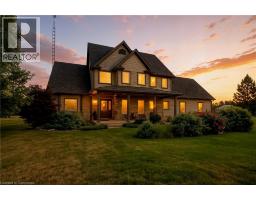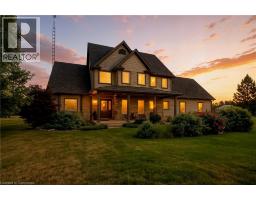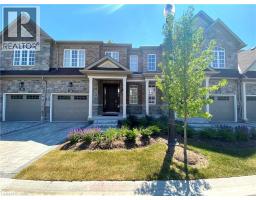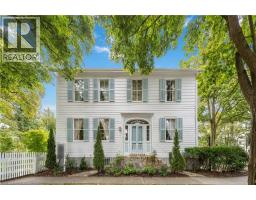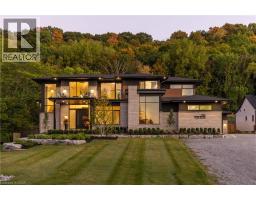15756 NIAGARA Parkway 103 - River, Niagara-on-the-Lake, Ontario, CA
Address: 15756 NIAGARA Parkway, Niagara-on-the-Lake, Ontario
Summary Report Property
- MKT ID40766209
- Building TypeHouse
- Property TypeSingle Family
- StatusBuy
- Added10 weeks ago
- Bedrooms3
- Bathrooms1
- Area1809 sq. ft.
- DirectionNo Data
- Added On05 Oct 2025
Property Overview
Welcome to 15756 Niagara Parkway. Peaceful and private living and only minutes to the Old Town historic area of Niagara on the Lake. This bungalow has 3 bedrooms total, 1 full bath, large living and dining room, great for those family gatherings and entertaining. The lower level is 80% finished where you will find a family room, 1 bedroom and the laundry area. When you enter the home you will feel how light and bright it is with a large picture window in the front living room! Fabulous opportunity for some light renovations to make it your own. The appliances are newer, AC 2024, New sump pump + back up, owned water heater and the septic has been recently inspected. Plenty of space for parking and a very deep lot at 198 ft! Don't hesitate, come by and visit your new home in Niagara on the Lake. (id:51532)
Tags
| Property Summary |
|---|
| Building |
|---|
| Land |
|---|
| Level | Rooms | Dimensions |
|---|---|---|
| Basement | Family room | 12'5'' x 19'7'' |
| Storage | 12'0'' x 9'3'' | |
| Bedroom | 15'6'' x 9'1'' | |
| Utility room | 33'1'' x 12'5'' | |
| Main level | Living room | 12'5'' x 19'6'' |
| Dining room | 17'0'' x 12'10'' | |
| Primary Bedroom | 12'5'' x 13'0'' | |
| Bedroom | 8'10'' x 10'10'' | |
| 3pc Bathroom | Measurements not available | |
| Breakfast | 6'5'' x 6'11'' | |
| Kitchen | 10'7'' x 6'11'' |
| Features | |||||
|---|---|---|---|---|---|
| Conservation/green belt | Country residential | Dryer | |||
| Refrigerator | Stove | Washer | |||
| Window Coverings | Central air conditioning | ||||














































