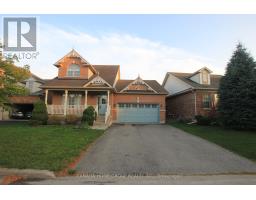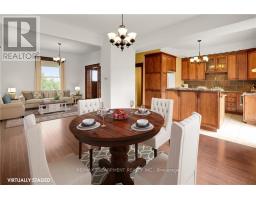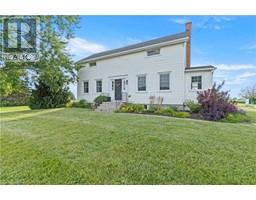20 CONFEDERATION Drive 101 - Town, Niagara-on-the-Lake, Ontario, CA
Address: 20 CONFEDERATION Drive, Niagara-on-the-Lake, Ontario
Summary Report Property
- MKT ID40604216
- Building TypeHouse
- Property TypeSingle Family
- StatusBuy
- Added13 weeks ago
- Bedrooms4
- Bathrooms4
- Area2024 sq. ft.
- DirectionNo Data
- Added On19 Aug 2024
Property Overview
Step right in to this Charming 3+1 bedroom home in Niagara-on-the-Lake! This meticulously maintained two-story home is a definite eye catcher. The main level showcases a sunlit dining area, a generously sized kitchen with a Quartz-topped island, and an inviting family room complete with a fireplace. Upstairs, you'll find three bedrooms with the primary including an ensuite and walk-in closet. The fully finished lower level provides in-law potential with a separate side entrance, kitchenette, fourth bedroom, 3 piece bathroom, cozy recreational space with a fireplace, a games room and ample storage. Situated on one of the larger lots in the neighbourhood, this property offers a truly remarkable outdoor space, complete with lush perennial gardens, newly installed automatic retractable awning, outdoor shower, and a stunning rectangular-sized pool with a new liner installed in '21. Enjoy the serene lifestyle of charming Niagara-on-the-Lake, surrounded by trails, parks, vineyards, golf courses, and the renowned Queen Street shopping district, all within easy reach by foot or bike. (id:51532)
Tags
| Property Summary |
|---|
| Building |
|---|
| Land |
|---|
| Level | Rooms | Dimensions |
|---|---|---|
| Second level | 4pc Bathroom | Measurements not available |
| Primary Bedroom | 16'4'' x 11'8'' | |
| Full bathroom | Measurements not available | |
| Bedroom | 12'11'' x 10'2'' | |
| Bedroom | 11'7'' x 8'8'' | |
| Basement | Cold room | 28'7'' x 4'10'' |
| Bedroom | 12'7'' x 9'8'' | |
| Games room | 23'11'' x 11'11'' | |
| 4pc Bathroom | Measurements not available | |
| Kitchen | 11'0'' x 10'0'' | |
| Recreation room | 20'3'' x 12'3'' | |
| Main level | Laundry room | 21'11'' x 5'7'' |
| Family room | 20'4'' x 12'6'' | |
| Dining room | 10'11'' x 9'8'' | |
| Kitchen | 15'6'' x 15'4'' | |
| 2pc Bathroom | Measurements not available | |
| Living room | 16'1'' x 12'3'' | |
| Foyer | 8'5'' x 12'7'' |
| Features | |||||
|---|---|---|---|---|---|
| Automatic Garage Door Opener | In-Law Suite | Attached Garage | |||
| Central Vacuum | Dishwasher | Refrigerator | |||
| Stove | Window Coverings | Garage door opener | |||
| Central air conditioning | |||||






























































