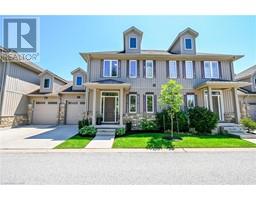15854 NIAGARA RIVER Parkway 103 - River, Niagara-on-the-Lake, Ontario, CA
Address: 15854 NIAGARA RIVER Parkway, Niagara-on-the-Lake, Ontario
3 Beds4 BathsNo Data sqftStatus: Rent Views : 724
Price
$3,500
Summary Report Property
- MKT ID40637959
- Building TypeHouse
- Property TypeSingle Family
- StatusRent
- Added11 weeks ago
- Bedrooms3
- Bathrooms4
- AreaNo Data sq. ft.
- DirectionNo Data
- Added On26 Aug 2024
Property Overview
Discover the charm of this beautiful 2-storey detached family home in the serene and very quiet suburbs of Niagara-on-the-Lake, just minutes from Old Town. This meticulously maintained property features 3 spacious bedrooms, 4 bathrooms, a central vacuum system, and elegant hardwood flooring. Enjoy summer days in the inviting in-ground pool, or take advantage of the detached double car garage and workshop in the backyard. Recent upgrades, including newer shingles, a new furnace, updated windows, and a serviced septic system, all ensure modern comfort and efficiency. Don’t miss this opportunity to lease a home that combines style, convenience, and tranquility in a peaceful setting. (id:51532)
Tags
| Property Summary |
|---|
Property Type
Single Family
Building Type
House
Storeys
2
Square Footage
2800 sqft
Subdivision Name
103 - River
Title
Freehold
Land Size
1/2 - 1.99 acres
Built in
1967
Parking Type
Detached Garage
| Building |
|---|
Bedrooms
Above Grade
3
Bathrooms
Total
3
Interior Features
Appliances Included
Central Vacuum, Dishwasher, Dryer, Refrigerator, Washer, Hood Fan, Window Coverings
Basement Type
Full (Finished)
Building Features
Features
Paved driveway, Crushed stone driveway, Country residential, Automatic Garage Door Opener
Foundation Type
Poured Concrete
Style
Detached
Architecture Style
2 Level
Square Footage
2800 sqft
Rental Equipment
Water Heater
Structures
Workshop
Heating & Cooling
Cooling
Central air conditioning
Heating Type
Forced air
Utilities
Utility Sewer
Septic System
Water
Municipal water
Exterior Features
Exterior Finish
Brick
Pool Type
Inground pool
Parking
Parking Type
Detached Garage
Total Parking Spaces
17
| Land |
|---|
Other Property Information
Zoning Description
RR
| Level | Rooms | Dimensions |
|---|---|---|
| Second level | 5pc Bathroom | Measurements not available |
| 4pc Bathroom | Measurements not available | |
| Bedroom | 13'6'' x 11'5'' | |
| Primary Bedroom | 13'11'' x 14'7'' | |
| Lower level | 4pc Bathroom | Measurements not available |
| Recreation room | 18'0'' x 18'0'' | |
| Main level | 3pc Bathroom | Measurements not available |
| Bedroom | 12'3'' x 14'7'' | |
| Family room | 23'4'' x 14'0'' | |
| Dining room | 21'10'' x 12'0'' | |
| Dining room | 10'5'' x 10'9'' | |
| Kitchen | 14'7'' x 10'8'' |
| Features | |||||
|---|---|---|---|---|---|
| Paved driveway | Crushed stone driveway | Country residential | |||
| Automatic Garage Door Opener | Detached Garage | Central Vacuum | |||
| Dishwasher | Dryer | Refrigerator | |||
| Washer | Hood Fan | Window Coverings | |||
| Central air conditioning | |||||
















































