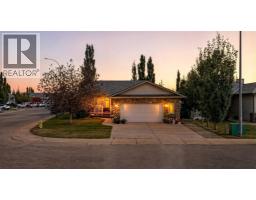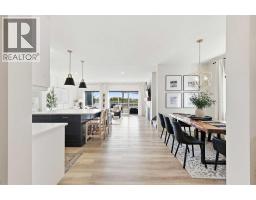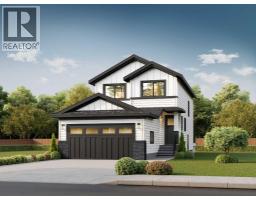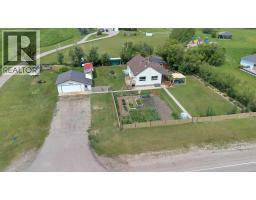254032 Range Road 245, Nightingale, Alberta, CA
Address: 254032 Range Road 245, Nightingale, Alberta
Summary Report Property
- MKT IDA2258269
- Building TypeManufactured Home
- Property TypeSingle Family
- StatusBuy
- Added15 weeks ago
- Bedrooms3
- Bathrooms2
- Area1218 sq. ft.
- DirectionNo Data
- Added On25 Sep 2025
Property Overview
Welcome to 254032 Range Road 245 in the quiet community of Nightingale – the perfect blend of acreage living without the overwhelming upkeep. This well-maintained 1,218 sq. ft. manufactured home, built in 1999, sits on a beautifully landscaped and private 0.82-acre lot overlooking the peaceful prairie fields. Inside, pride of ownership shines with fresh paint, new flooring, and updated baseboards throughout. The open-concept layout offers a spacious living area, bright kitchen, and dining space – ideal for everyday living and entertaining. With 3 bedrooms and 2 full bathrooms, including a primary retreat complete with a walk-in closet and ensuite, this home is designed for comfort and function. Step outside and enjoy the stunning yard – a private oasis where you can relax, garden, or simply take in the views. The detached double garage (27’2” x 25’6”) provides plenty of room for vehicles, toys, and storage. Recent well and septic inspections add peace of mind for the next owners. Don’t let the driveway fool you – once you pass through the gate, you’ll discover a hidden gem where country charm meets convenience. (id:51532)
Tags
| Property Summary |
|---|
| Building |
|---|
| Land |
|---|
| Level | Rooms | Dimensions |
|---|---|---|
| Main level | 4pc Bathroom | 9.33 Ft x 5.00 Ft |
| 4pc Bathroom | 9.08 Ft x 4.92 Ft | |
| Bedroom | 9.25 Ft x 8.00 Ft | |
| Bedroom | 14.92 Ft x 9.92 Ft | |
| Dining room | 14.92 Ft x 5.50 Ft | |
| Foyer | 5.33 Ft x 13.50 Ft | |
| Kitchen | 14.92 Ft x 11.67 Ft | |
| Laundry room | 9.67 Ft x 6.50 Ft | |
| Living room | 14.92 Ft x 10.25 Ft | |
| Primary Bedroom | 14.92 Ft x 11.75 Ft | |
| Other | 5.17 Ft x 4.92 Ft |
| Features | |||||
|---|---|---|---|---|---|
| Detached Garage(2) | Gravel | Refrigerator | |||
| Dishwasher | Stove | Microwave | |||
| Washer & Dryer | None | ||||








































