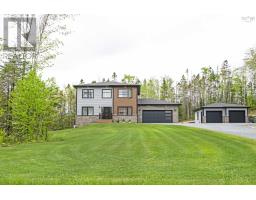30 Bell Court, Nine Mile River, Nova Scotia, CA
Address: 30 Bell Court, Nine Mile River, Nova Scotia
Summary Report Property
- MKT ID202414178
- Building TypeHouse
- Property TypeSingle Family
- StatusBuy
- Added22 weeks ago
- Bedrooms3
- Bathrooms2
- Area2989 sq. ft.
- DirectionNo Data
- Added On18 Jun 2024
Property Overview
Welcome to beautiful Nine Mile River! If you are dreaming of a home on a private lot where you can enjoy nature and serene views of the slow flowing river this home is a must see! As you step inside you'll be greeted by a spacious foyer that leads into the gorgeous open concept living area that is perfect for entertaining. On this level you will find the laundry, main washroom, and three spacious bedrooms including the primary that has beautiful ensuite bathroom and private walkout to your back deck. On the lower level you will find an expansive games room and rec area, and additional room that would be perfect for a home office or sitting room, a gym room, as well as a utility room. Located only 30 minutes from Halifax, and 15 minutes from the airport, this is the perfect home for someone looking for peaceful retreat close to all amenities you could want. Call today for your private tour! (id:51532)
Tags
| Property Summary |
|---|
| Building |
|---|
| Level | Rooms | Dimensions |
|---|---|---|
| Basement | Other | 14.2 x 13.7 |
| Other | 11.4 x 17.8/58 | |
| Games room | 25.9 x 24.10 | |
| Utility room | 14.2 x 13.8 | |
| Main level | Bath (# pieces 1-6) | 5.2 x 8.2/39 |
| Ensuite (# pieces 2-6) | 7.8 x 8.2 | |
| Bedroom | 9.8 x 11.8/39 | |
| Bedroom | 9.8 x 11.5/39 | |
| Dining room | 13.5 x 10.8 | |
| Foyer | 10. x 5.6/66 | |
| Kitchen | 13.10 x '0.8 | |
| Laundry room | 9.8 x 9.1 | |
| Living room | 17.3 x 15.1 | |
| Primary Bedroom | 13.2 x 15./39 |
| Features | |||||
|---|---|---|---|---|---|
| Treed | Garage | Attached Garage | |||
| Gravel | Parking Space(s) | Stove | |||
| Dishwasher | Dryer | Washer | |||
| Microwave Range Hood Combo | Refrigerator | Central Vacuum | |||
| Heat Pump | |||||






















































