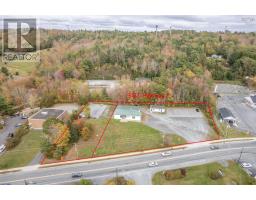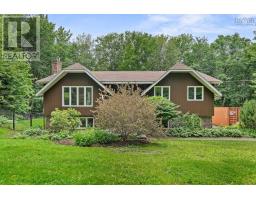78 Ravenwood Drive, Nine Mile River, Nova Scotia, CA
Address: 78 Ravenwood Drive, Nine Mile River, Nova Scotia
Summary Report Property
- MKT ID202507737
- Building TypeHouse
- Property TypeSingle Family
- StatusBuy
- Added10 weeks ago
- Bedrooms4
- Bathrooms3
- Area2198 sq. ft.
- DirectionNo Data
- Added On07 May 2025
Property Overview
Welcome to 78 Ravenwood Drive, Nine Mile River! This charming custom built split entry is nearing completion and almost ready for new owners to call it their own. The home is fully finished on both levels and will be complete with quartz counter tops, a ductless heat pump, garage with opener and an oversized rear deck. This home is backed by a LUX New Home Warranty for added peace of mind & comfort and was carefully constructed by Newbury Homes. Other features included large bedrooms, well appointed bathrooms with solid surface counters and custom tiled walk-in shower in the ensuite bathroom. This newer area has some stunning homes and is sure to impress family and friends alike. Located just 8 minutes to grocery shopping, sports complex, restaurants and just a short commute to downtown Halifax. Come see it for yourself as you won't be disappointed. (id:51532)
Tags
| Property Summary |
|---|
| Building |
|---|
| Level | Rooms | Dimensions |
|---|---|---|
| Basement | Recreational, Games room | 22.6x17 |
| Bedroom | 12.8x10.2 | |
| Bath (# pieces 1-6) | 12.8x10 | |
| Laundry room | 12.8x10 | |
| Storage | 7x10 | |
| Main level | Living room | 12.8x18 |
| Dining room | 10x12 | |
| Kitchen | 8.6x12 | |
| Primary Bedroom | 13.6x12.4 | |
| Other | 5x6.4(WIC) | |
| Ensuite (# pieces 2-6) | 7.88x10.2-jog | |
| Bedroom | 11.2x11 | |
| Bedroom | 11.2x11 | |
| Bath (# pieces 1-6) | 6x9.6 |
| Features | |||||
|---|---|---|---|---|---|
| Garage | Gravel | Walk out | |||
| Wall unit | Heat Pump | ||||































