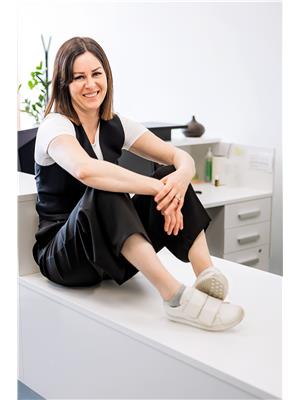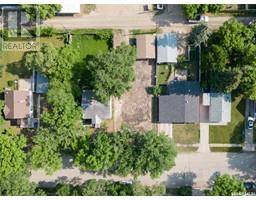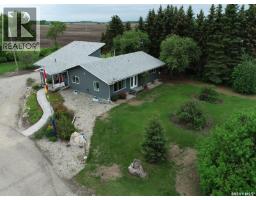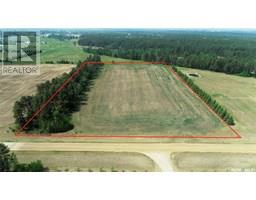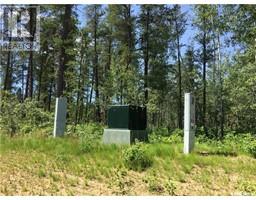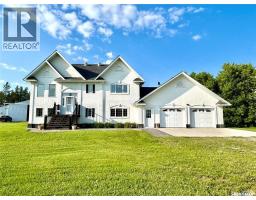Grieve Acreage, Nipawin Rm No. 487, Saskatchewan, CA
Address: Grieve Acreage, Nipawin Rm No. 487, Saskatchewan
Summary Report Property
- MKT IDSK019008
- Building TypeHouse
- Property TypeSingle Family
- StatusBuy
- Added2 days ago
- Bedrooms3
- Bathrooms1
- Area1200 sq. ft.
- DirectionNo Data
- Added On29 Sep 2025
Property Overview
I am an acreage sitting just 12 kms East of Nipawin if you know where Mabel Hill restaurant is just keep a going past there a bit more. 4.15 acres with a shelter belt that tucks you away and only 1km off the highway so enough to not have the road dust and safe for animals and children.1200 sq feet which is spread out on main and upper level. Basement unfinished under original home then crawl space under addition. 3 bedrooms up top. Main is kitchen, dining, living room, recreation room, laundry and 4 pc bath. A big drawing point on this acreage is the attached garage with direct entry heated too. 26x30 which was added on in 2009 it’s nice! New shingles on house and garage. Services to property are natural gas, well water (drinkable) and septic with pump out. If you’re an avid hunter, lake person (Tobin very close) and the North in general this is probably a spot for you. Taxes are only $765 that alone is enough to buy it! Not many acreages at this price point. Listed at $237,000. Call today to get a personal tour! (id:51532)
Tags
| Property Summary |
|---|
| Building |
|---|
| Level | Rooms | Dimensions |
|---|---|---|
| Second level | Bedroom | 8 ft ,1 in x 10 ft ,1 in |
| Bedroom | 11 ft ,6 in x 13 ft | |
| Bedroom | 9 ft ,9 in x 12 ft | |
| Main level | Kitchen | 11 ft ,6 in x 11 ft ,1 in |
| Dining room | 11 ft ,11 in x 11 ft ,5 in | |
| Laundry room | 7 ft ,4 in x 6 ft ,2 in | |
| 4pc Bathroom | 4 ft ,11 in x 7 ft ,3 in | |
| Living room | 11 ft ,6 in x 13 ft ,4 in | |
| Other | 9 ft ,9 in x 19 ft ,2 in |
| Features | |||||
|---|---|---|---|---|---|
| Acreage | Treed | Rolling | |||
| Double width or more driveway | Sump Pump | Attached Garage | |||
| Gravel | Heated Garage | Parking Space(s)(4) | |||
| Washer | Refrigerator | Dishwasher | |||
| Dryer | Window Coverings | Garage door opener remote(s) | |||
| Storage Shed | Stove | Central air conditioning | |||


















