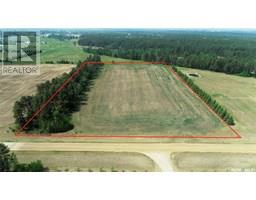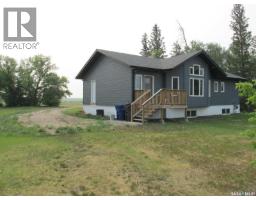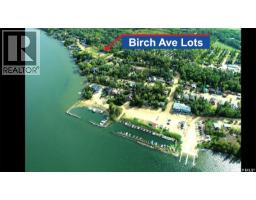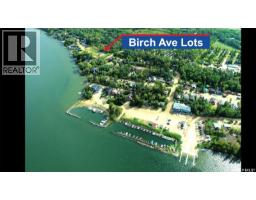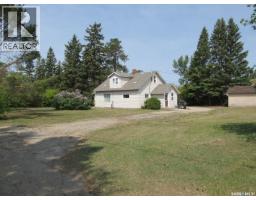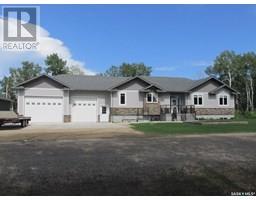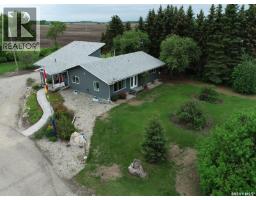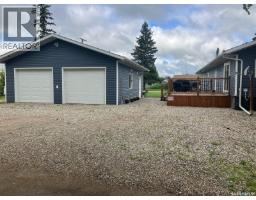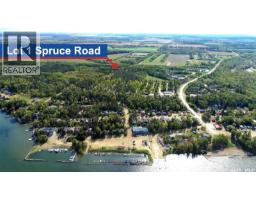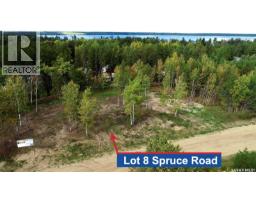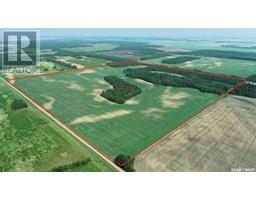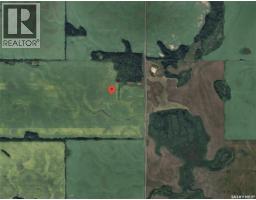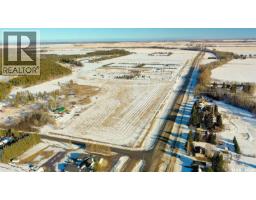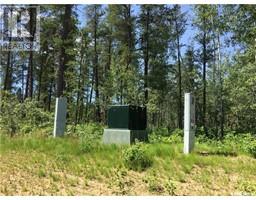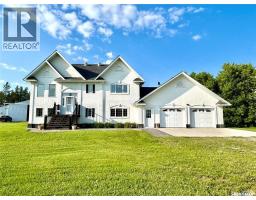Walcer Acreage, Nipawin Rm No. 487, Saskatchewan, CA
Address: Walcer Acreage, Nipawin Rm No. 487, Saskatchewan
Summary Report Property
- MKT IDSK016710
- Building TypeHouse
- Property TypeSingle Family
- StatusBuy
- Added11 weeks ago
- Bedrooms4
- Bathrooms1
- Area1646 sq. ft.
- DirectionNo Data
- Added On15 Nov 2025
Property Overview
This beauty character home has been remodeled with the new kitchen and new wiring with 200A panel, updated bathroom and paint, new vinyl plank flooring and rejuvenated hardwood, and much more. Standing tall, this beautiful 1.5 storey 1646 sq ft home features 4 bedrooms, with 1 bedroom being on the main floor and 3 upstairs. As you walk into the home, it welcomes you with a nice entry and main floor laundry off to the side, and leading to a gorgeous new kitchen with a great kitchen island! Kitchen offers abundance of cupboards and brand new stainless steel appliances! There is a dedicated dining room off the kitchen and flows nicely into a living room. There is the sunroom to sit and enjoy your morning coffee or for relaxation! Bathroom features the double sinks for the busy family. This home is filled with character while offering modern finishes. There is a 24x24’ detached garage, plus a large quonset for all your storage needs. Great well treed yard! This property is located just 1.5 miles South of Codette, 11 min to Nipawin and 12 min to Smit’s beach! If you like the outdoors, this might be an opportunity for you – North-East Saskatchewan is known for great fishing, hunting, snowmobiling and more! Ready for a move? Phone today! (id:51532)
Tags
| Property Summary |
|---|
| Building |
|---|
| Level | Rooms | Dimensions |
|---|---|---|
| Second level | Bedroom | 14 ft ,4 in x 10 ft ,4 in |
| Bedroom | 13 ft ,3 in x 10 ft ,4 in | |
| Bedroom | 11 ft ,11 in x 9 ft ,10 in | |
| Dining nook | 19 ft ,9 in x 7 ft ,7 in | |
| Main level | Foyer | 14 ft ,7 in x 13 ft ,10 in |
| Kitchen | 14 ft ,7 in x 13 ft ,10 in | |
| Dining room | 13 ft ,6 in x 12 ft ,4 in | |
| Living room | 14 ft ,8 in x 12 ft ,1 in | |
| Bedroom | 11 ft ,2 in x 10 ft ,5 in | |
| 4pc Bathroom | Measurements not available x 10 ft ,4 in | |
| Laundry room | x x x | |
| Foyer | 5 ft ,6 in x 3 ft ,7 in | |
| Sunroom | Measurements not available x 13 ft ,1 in |
| Features | |||||
|---|---|---|---|---|---|
| Acreage | Treed | Irregular lot size | |||
| Sump Pump | Detached Garage | Parking Space(s)(10) | |||
| Refrigerator | Dishwasher | Hood Fan | |||
| Stove | |||||




















































