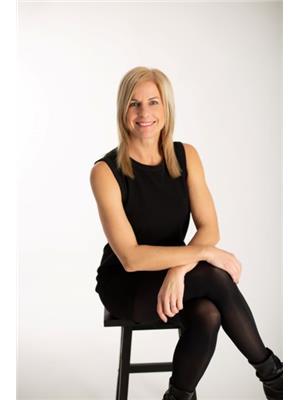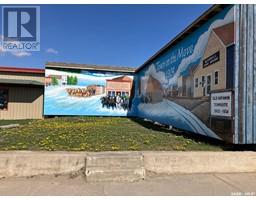400 Montgomery DRIVE, Nipawin, Saskatchewan, CA
Address: 400 Montgomery DRIVE, Nipawin, Saskatchewan
Summary Report Property
- MKT IDSK007073
- Building TypeHouse
- Property TypeSingle Family
- StatusBuy
- Added1 weeks ago
- Bedrooms3
- Bathrooms2
- Area1181 sq. ft.
- DirectionNo Data
- Added On25 May 2025
Property Overview
LOCATED in a very desirable neighborhood in Nipawin. The secluded lot gives you the privacy at the front of the home as well as the back. This 3 bedroom 2 bath home has an excellent layout with a large kitchen with ample cabinetry and island. The living room is spacious with large windows that bring in natural light. The large wall unit brings consistency into the kitchen/dining area which has space for a table and 6 chairs and can host many dinner parties with friends. There is high quality vinyl tile in the kitchen, front entrance and hallway and all matching laminate in the living room and main floor bedrooms. The fully finished basement has three separate spaces that can accommodate all interests. First is the family room area with an electric fireplace and a space to cozy up in the winter which also has the door to head out to the firepit and patio area, a large office/den to have your home office, and a 4 piece bathroom. The second area is the games room with a shuffleboard table, pool table and treadmill. The third area which is the recreation area has a large space to gather and enjoy the relaxation of a hot tub enclosed in the sunroom. This home is equipped with two furnaces, one for each floor, AC, reverse osmosis system, garburator and a new dishwasher and washer and dryer. This home is located within walking distance to the hospital, high school, elementary school, community college and public library and the Central Park. (id:51532)
Tags
| Property Summary |
|---|
| Building |
|---|
| Level | Rooms | Dimensions |
|---|---|---|
| Basement | Family room | 18 ft ,11 in x 12 ft ,10 in |
| Office | 11 ft ,4 in x 9 ft | |
| 4pc Bathroom | 9 ft x 4 ft ,10 in | |
| Other | 22 ft ,3 in x 16 ft ,7 in | |
| Laundry room | 19 ft ,6 in x 9 ft ,11 in | |
| Sunroom | 15 ft ,7 in x 16 ft ,11 in | |
| Main level | Foyer | 8 ft ,4 in x 6 ft ,2 in |
| Kitchen/Dining room | 19 ft ,4 in x 11 ft ,6 in | |
| Living room | 19 ft ,5 in x 11 ft ,5 in | |
| Primary Bedroom | 11 ft ,5 in x 13 ft ,2 in | |
| Bedroom | 13 ft ,3 in x 11 ft ,5 in | |
| Bedroom | 11 ft ,5 in x 8 ft ,3 in | |
| 4pc Bathroom | 8 ft x 4 ft ,11 in |
| Features | |||||
|---|---|---|---|---|---|
| Treed | Irregular lot size | Balcony | |||
| Attached Garage | Parking Space(s)(6) | Washer | |||
| Refrigerator | Satellite Dish | Dishwasher | |||
| Dryer | Microwave | Alarm System | |||
| Freezer | Garburator | Window Coverings | |||
| Garage door opener remote(s) | Stove | Walk out | |||
| Central air conditioning | |||||























































