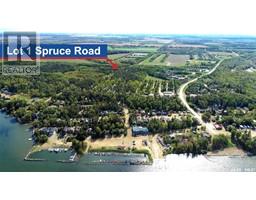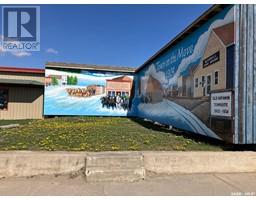506 6th STREET E, Nipawin, Saskatchewan, CA
Address: 506 6th STREET E, Nipawin, Saskatchewan
Summary Report Property
- MKT IDSK013722
- Building TypeHouse
- Property TypeSingle Family
- StatusBuy
- Added1 days ago
- Bedrooms3
- Bathrooms2
- Area1078 sq. ft.
- DirectionNo Data
- Added On25 Jul 2025
Property Overview
This is a great opportunity to own this cute 1078 sq ft home conveniently located across from L.P. Miller School and close to the hospital. This property features 3 bedrooms 2 baths plus a den which with some modifications could be converted to another bedroom. Living room has a great size west facing window and is open to the dining area. Kitchen is conveniently overlooking the back yard. There is a large family room in the basement with the nook and a wood fire place, with the storage room, and a large laundry/utility room. The property is on a large 0.19 acre corner lot, with fenced back yard. There is a storage compartment off the patio. Car port for your convenience! Many updates include the new shingles on the house, new main floor windows and vinyl plank flooring and more. Renovations in progress so pictures may vary from actual appearance. Make this your new home! (id:51532)
Tags
| Property Summary |
|---|
| Building |
|---|
| Land |
|---|
| Level | Rooms | Dimensions |
|---|---|---|
| Basement | Family room | 21 ft ,10 in x 20 ft ,7 in |
| 3pc Bathroom | 7 ft ,3 in x 4 ft ,10 in | |
| Den | 12 ft ,7 in x 8 ft ,3 in | |
| Laundry room | 15 ft ,7 in x 11 ft ,3 in | |
| Main level | Living room | 19 ft ,7 in x 11 ft ,9 in |
| Kitchen | 11 ft ,11 in x 9 ft ,3 in | |
| Dining room | 11 ft ,6 in x 9 ft | |
| Bedroom | 11 ft ,6 in x 9 ft ,5 in | |
| Bedroom | 11 ft ,5 in x 10 ft ,5 in | |
| Bedroom | 10 ft ,5 in x 8 ft | |
| 4pc Bathroom | 9 ft ,5 in x 4 ft ,9 in |
| Features | |||||
|---|---|---|---|---|---|
| Treed | Corner Site | Rectangular | |||
| Carport | None | Parking Space(s)(3) | |||
| Washer | Refrigerator | Dryer | |||
| Microwave | Window Coverings | Stove | |||











































