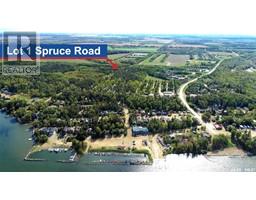804 - 806 9th AVENUE W, Nipawin, Saskatchewan, CA
Address: 804 - 806 9th AVENUE W, Nipawin, Saskatchewan
Summary Report Property
- MKT IDSK985963
- Building TypeDuplex
- Property TypeSingle Family
- StatusBuy
- Added20 weeks ago
- Bedrooms7
- Bathrooms5
- Area2176 sq. ft.
- DirectionNo Data
- Added On19 Dec 2024
Property Overview
This is a great opportunity to own an investment property at 804 & 806 9th Ave W in Nipawin, SK! This duplex consists of two 1088 sq ft homes each, with finished basements. One property has 4 bedrooms (3 up, 1 down), 2 bathrooms, great kitchen/living area, laundry in the basement, updated vinyl plank flooring. Hot tub is in as-is condition. It has 2 sheds. Second property has 3 bedrooms (2 up 1 down), 3 bathrooms (one of which is an en-suite), great kitchen/living area, built-in stove&oven, laundry on the main floor, central A/C, central vacuum, 2 sheds. Carpets are planned to be replaced. High ceilings (about 9’8”). Both units have high efficiency furnaces, updated shingles. This is a great option for revenue generation. Phone today! (id:51532)
Tags
| Property Summary |
|---|
| Building |
|---|
| Land |
|---|
| Level | Rooms | Dimensions |
|---|---|---|
| Basement | Family room | 30 ft ,4 in x 14 ft ,11 in |
| Bedroom | 17 ft ,5 in x 11 ft ,7 in | |
| 3pc Bathroom | 9 ft ,2 in x 5 ft ,2 in | |
| Utility room | 11 ft ,9 in x 9 ft ,2 in | |
| Family room | 30 ft ,6 in x 11 ft ,1 in | |
| Bedroom | 10 ft ,10 in x 9 ft ,3 in | |
| Laundry room | 9 ft ,2 in x 8 ft ,11 in | |
| 3pc Bathroom | 8 ft ,9 in x 4 ft ,11 in | |
| Main level | Kitchen | 18 ft ,11 in x 12 ft ,1 in |
| Living room | 21 ft ,2 in x 12 ft ,1 in | |
| Bedroom | 11 ft ,11 in x 9 ft ,6 in | |
| Bedroom | 11 ft ,8 in x 10 ft ,1 in | |
| 2pc Ensuite bath | 5 ft x 4 ft ,10 in | |
| 4pc Bathroom | 7 ft ,1 in x 5 ft ,10 in | |
| Kitchen | 15 ft ,4 in x 11 ft ,9 in | |
| Living room | 21 ft ,1 in x 12 ft | |
| Bedroom | 9 ft ,7 in x 9 ft ,5 in | |
| Bedroom | 11 ft ,11 in x 9 ft ,11 in | |
| Bedroom | 10 ft ,10 in x 10 ft ,10 in | |
| 3pc Bathroom | 7 ft ,3 in x 4 ft ,11 in |
| Features | |||||
|---|---|---|---|---|---|
| Treed | Rectangular | Double width or more driveway | |||
| None | Parking Space(s)(4) | Washer | |||
| Refrigerator | Satellite Dish | Dishwasher | |||
| Dryer | Microwave | Alarm System | |||
| Freezer | Oven - Built-In | Window Coverings | |||
| Storage Shed | Stove | Central air conditioning | |||




























































