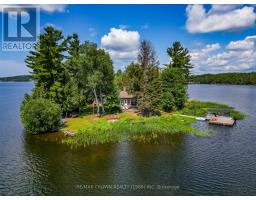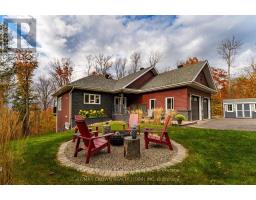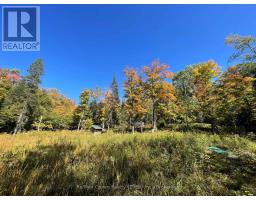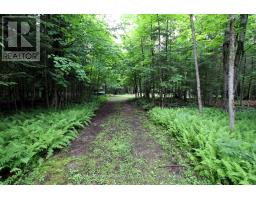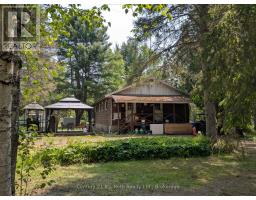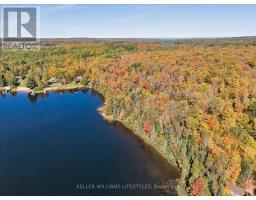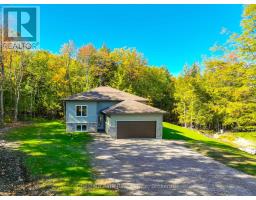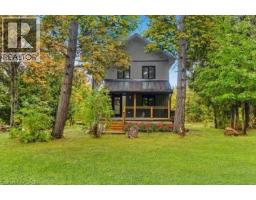24 SUN VALLEY WAY, Nipissing, Ontario, CA
Address: 24 SUN VALLEY WAY, Nipissing, Ontario
Summary Report Property
- MKT IDX12550254
- Building TypeHouse
- Property TypeSingle Family
- StatusBuy
- Added8 weeks ago
- Bedrooms4
- Bathrooms3
- Area3000 sq. ft.
- DirectionNo Data
- Added On17 Nov 2025
Property Overview
This architectural masterpiece is a rare find! Nestled on approximately 1 acre in a quiet and tranquil cul-de-sac in the sought-after Ski Hill Ridge of Powassan, this 4-bedroom, 3-bath home is a perfect blend of elegance and modern design. The soaring 30-foot ceilings create a sense of grandeur throughout the open-concept living and kitchen area. The main level features three spacious bedrooms, a full bathroom, and a large mudroom connecting the home to the expansive garage, which includes its own bathroom and office space. The office offers direct access to a large deck, hardwired for a hot tub, and seamlessly connected to the Primary bedroom an ideal space for relaxation. Upstairs, the mezzanine overlooks the main living area and is wired for a projector, making it a spectacular space for entertaining. The home is equipped with high-end finishes, 3-zone in-floor heating extending throughout the home and garage, ensuring comfort year-round. Though some finishing touches are still required, this home is already a showstopper. Set on a serene lot in a peaceful neighborhood, homes like this don't come around often don't miss your chance to own a true architectural gem. (id:51532)
Tags
| Property Summary |
|---|
| Building |
|---|
| Land |
|---|
| Level | Rooms | Dimensions |
|---|---|---|
| Second level | Bathroom | 2.8 m x 2.62 m |
| Other | 2.77 m x 1.67 m | |
| Loft | 3.38 m x 13.19 m | |
| Primary Bedroom | 4.54 m x 5.7 m | |
| Main level | Dining room | 3.35 m x 3.23 m |
| Kitchen | 5.27 m x 12.37 m | |
| Bedroom | 3.26 m x 3.9 m | |
| Bedroom | 3.23 m x 4.93 m | |
| Utility room | 2.59 m x 4.45 m | |
| Bedroom | 3.2 m x 4.45 m | |
| Bathroom | 3.16 m x 2.16 m | |
| Foyer | 3.56 m x 5.51 m |
| Features | |||||
|---|---|---|---|---|---|
| Cul-de-sac | Wooded area | Irregular lot size | |||
| Flat site | Lane | Dry | |||
| Attached Garage | Garage | Water Heater - Tankless | |||
| Water Heater | Water Treatment | Dishwasher | |||
| Stove | Refrigerator | None | |||








































