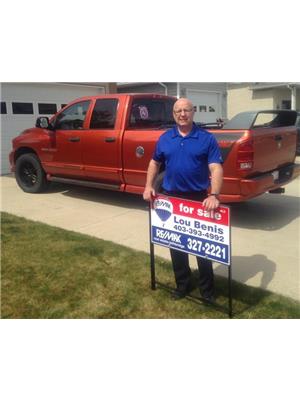415 Rubie Street, Nobleford, Alberta, CA
Address: 415 Rubie Street, Nobleford, Alberta
Summary Report Property
- MKT IDA2242325
- Building TypeHouse
- Property TypeSingle Family
- StatusBuy
- Added4 days ago
- Bedrooms4
- Bathrooms3
- Area1275 sq. ft.
- DirectionNo Data
- Added On08 Aug 2025
Property Overview
Located just 20 minutes from the city of Lethbridge, this charming home offers the perfect blend of rural peace and urban convenience. Nestled in a quiet town with easy access to schools, shopping, a picturesque lake, and golfing just moments away, this property is ideal for those seeking a relaxed lifestyle without sacrificing amenities. Enjoy low property taxes and an expansive layout that includes a spacious kitchen, a generously sized living room, and comfortable bedrooms throughout. The large, separate front entry welcomes guests with warmth, while the fully developed basement provides ample space for entertaining, hobbies, or a growing family. Outside, the huge yard offers endless possibilities from gardening to playtime with plenty of storage to keep everything neat and tidy. Recent updates bring modern comfort with A/C, new shingles, hot water tank, stylish vinyl plank and carpet flooring, lighting fixtures, fresh paint, and much more. The attached heated garage completes the package, making this home a standout opportunity for anyone looking to settle down in a vibrant and well-connected community. (id:51532)
Tags
| Property Summary |
|---|
| Building |
|---|
| Land |
|---|
| Level | Rooms | Dimensions |
|---|---|---|
| Second level | Den | 8.33 Ft x 9.25 Ft |
| Basement | 2pc Bathroom | 4.42 Ft x 5.92 Ft |
| 4pc Bathroom | 5.25 Ft x 7.58 Ft | |
| Bedroom | 12.83 Ft x 10.33 Ft | |
| Bedroom | 12.83 Ft x 10.50 Ft | |
| Bedroom | 8.83 Ft x 10.75 Ft | |
| Laundry room | 7.83 Ft x 11.50 Ft | |
| Recreational, Games room | 13.42 Ft x 16.58 Ft | |
| Furnace | 5.25 Ft x 6.42 Ft | |
| Workshop | 10.33 Ft x 14.33 Ft | |
| Main level | Foyer | 7.50 Ft x 11.08 Ft |
| 3pc Bathroom | 4.92 Ft x 11.42 Ft | |
| Dining room | 10.50 Ft x 10.00 Ft | |
| Kitchen | 10.50 Ft x 9.50 Ft | |
| Living room | 23.00 Ft x 20.17 Ft | |
| Primary Bedroom | 10.67 Ft x 15.00 Ft |
| Features | |||||
|---|---|---|---|---|---|
| No Smoking Home | Level | Attached Garage(1) | |||
| Washer | Refrigerator | Stove | |||
| Dryer | Central air conditioning | ||||













































