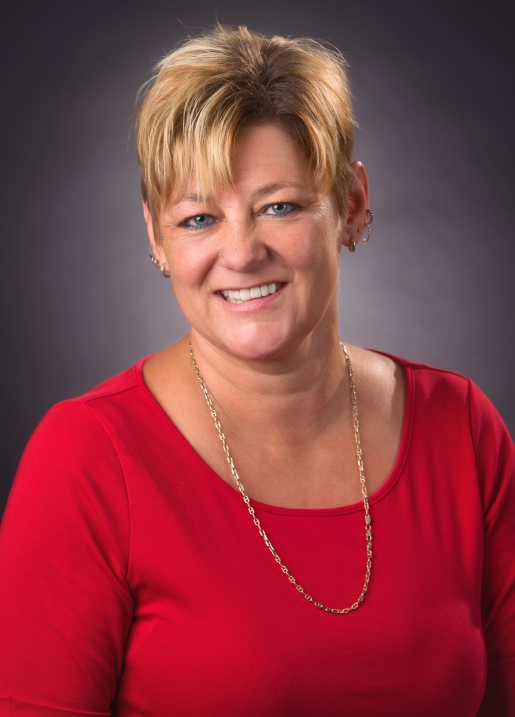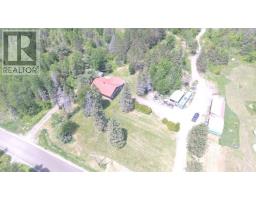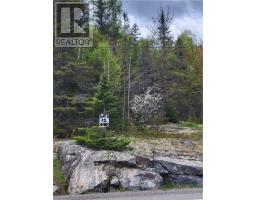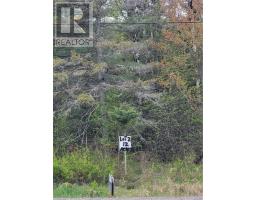440 Whitetail Road, Noelville, Ontario, CA
Address: 440 Whitetail Road, Noelville, Ontario
Summary Report Property
- MKT ID2125568
- Building TypeHouse
- Property TypeSingle Family
- StatusBuy
- Added5 days ago
- Bedrooms4
- Bathrooms2
- Area0 sq. ft.
- DirectionNo Data
- Added On10 Nov 2025
Property Overview
SPACIOUS ALL BRICK BINGALOW WITH OF 3+1 BEDROOMS, 1 BATH, HEATED DOUBLE DETACHED GARAGE ON 2 ACRES OF LAND 3 GOOD SIZED BEDROOMS UP,SPACIOUS 4 PC BATHROOM, LARGE LIVING ROOM, EAT IN KITCHEN BOASTS OAK CUPBOARDS & LARGE ISLAND WITH PATIO DOORS LEADING TO THE BACK DECK THE DOWNSTAIRS FEATURES A LARGE FAMILY ROOM, 1 ADDITIONAL BEDROOM, A BATHROOM (non functional) MECHANICAL/ LAUNDRY AREA AND AN ADDITIONAL ROOM ( POTENTIAL 5TH BEDROOM) CURRENTLY USED FOR WOOD STORAGE INSTALLATION 2 HEAT SOURCES ( EFF FORCED AIR WOOD/ELECTRIC FORCED AIR FURNACE & ELECTRIC BASEBOARD, NEW EASTROUGHES IN SUMMER 2025, INSTALLATION OF GENLINK TRANSFER SWITCH SUMMER 2025 THE DOUBLE HEATED GARAGE HAS AMPLE ROOM FOR ALL YOUR TOYS, VEHICLES AND MORE LOTS OF ROOM TO ROAM IN THE 2 ACRE PARCEL OF LAND BACKING ONTO HAY FIELD, LOW MAINTENACE LANDSCAPING, YEAR ROUND MUNCIPAL MAINTAINED ROAD, CLOSE TO LAKE NIPISSING, BEAR LAKE, SNOW MOBILE TRAILS, GOLFING AND 5 MINUTES FROM NOELVILLE ( ALL SERVICES) QUICK POSSESSION, BE SETTLED BEFOR THE SNOW FLIES AND SANTA COMES! (id:51532)
Tags
| Property Summary |
|---|
| Building |
|---|
| Land |
|---|
| Level | Rooms | Dimensions |
|---|---|---|
| Basement | Other | 12 x 10'11 |
| Bedroom | 12 x 10'10 | |
| Main level | Foyer | 12 x 5 |
| 4pc Bathroom | 12 x 5 | |
| Bedroom | 12 x 10 | |
| Bedroom | 12 x 11 | |
| Primary Bedroom | 13 x 11.2 | |
| Living room | 20.1 x 13.1 | |
| Kitchen | 20.5 x 13.6 |
| Features | |||||
|---|---|---|---|---|---|
| Detached Garage | |||||



































