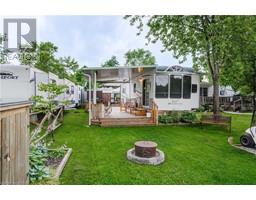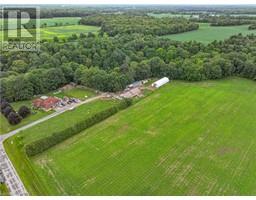955 MID NWAL TOWNLINE Road Rural Middleton, Norfolk County, Ontario, CA
Address: 955 MID NWAL TOWNLINE Road, Norfolk County, Ontario
Summary Report Property
- MKT ID40661730
- Building TypeHouse
- Property TypeSingle Family
- StatusBuy
- Added9 weeks ago
- Bedrooms4
- Bathrooms1
- Area1890 sq. ft.
- DirectionNo Data
- Added On02 Jan 2025
Property Overview
Welcome to 955 Middleton-North Walsingham Townline Rd - a beautiful single family bungalow with detached double garage sitting on a very large lot! This home boasts functional main floor living, with 3 bedrooms, 1 4-piece bathroom, laundry, large spacious living room, beautiful eat in kitchen with stainless steel appliances and ample storage and counter top space, a convenient spacious mudroom between the kitchen and adorable sun porch! In the basement you will find a utility room, lots of storage and an additional room for a family room/bedroom/office/ etc! Outside there is a double wide large driveway, double detached garage, storage shed and an incredible amount of green space for the whole family to enjoy! This property is truly fabulous! (id:51532)
Tags
| Property Summary |
|---|
| Building |
|---|
| Land |
|---|
| Level | Rooms | Dimensions |
|---|---|---|
| Basement | Storage | 9'10'' x 13'2'' |
| Utility room | 9'9'' x 5'9'' | |
| Bedroom | 113'1'' x 9'0'' | |
| Main level | Laundry room | 13'8'' x 7'6'' |
| 4pc Bathroom | 9'5'' x 7'6'' | |
| Sunroom | 11'7'' x 7'11'' | |
| Bedroom | 9'4'' x 8'6'' | |
| Bedroom | 9'3'' x 8'9'' | |
| Bedroom | 12'10'' x 11'4'' | |
| Living room | 17'7'' x 14'1'' | |
| Kitchen/Dining room | 11'3'' x 14'1'' |
| Features | |||||
|---|---|---|---|---|---|
| Crushed stone driveway | Country residential | Automatic Garage Door Opener | |||
| Detached Garage | Dryer | Refrigerator | |||
| Stove | Washer | Central air conditioning | |||























































