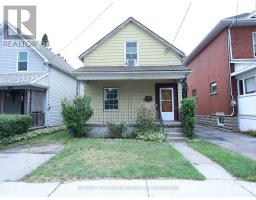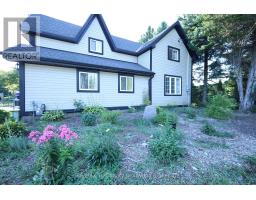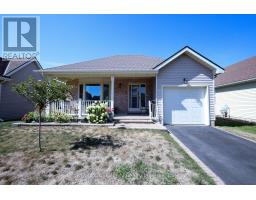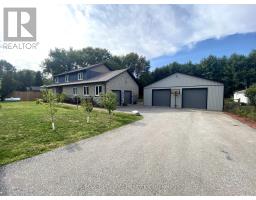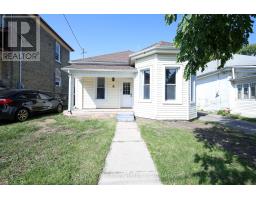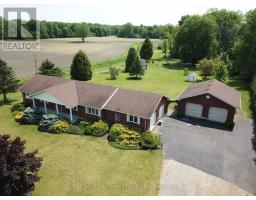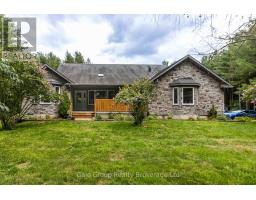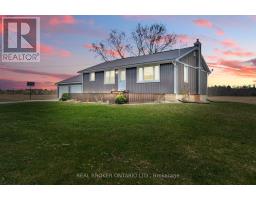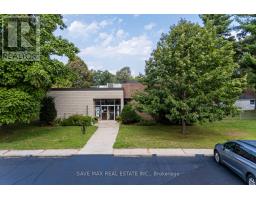1498 12TH CONCESSION ROAD, Norfolk (Langton), Ontario, CA
Address: 1498 12TH CONCESSION ROAD, Norfolk (Langton), Ontario
Summary Report Property
- MKT IDX12359809
- Building TypeHouse
- Property TypeSingle Family
- StatusBuy
- Added8 weeks ago
- Bedrooms3
- Bathrooms2
- Area1500 sq. ft.
- DirectionNo Data
- Added On22 Aug 2025
Property Overview
Escape to your own private oasis with this spectacular new construction home, nestled on a 1.4-acre lot surrounded by lush forest. This Scandinavian-style home offers a unique blend of modern elegance and serene nature. With 3 spacious bedrooms, 2 luxurious bathrooms, and an expansive 1550 sq ft floor plan, every detail has been carefully considered. The open-concept living area features large windows that flood the space with natural light, accentuating the sleek, modern interior touches. The primary bedroom is a retreat in itself, boasting a 4-piece ensuite bathroom and a walk-in closet. Enjoy the beauty of the outdoors from the comfort of your home on the partial wrap-around 30x12 back porch, which offers stunning views of the woods. A 23x24 detached garage provides ample space for your vehicles and storage needs, in addition to a shed in the backyard. The large basement offers potential for customization, ready to be finished to your liking. All this, conveniently located close to essential amenities such as schools, a grocery store, post office, restaurants, and a pharmacy. Plus, only 20 minutes from Simcoe and Tillsonburg. This home is a haven for those who appreciate style, comfort, and privacy. (id:51532)
Tags
| Property Summary |
|---|
| Building |
|---|
| Land |
|---|
| Level | Rooms | Dimensions |
|---|---|---|
| Basement | Utility room | 7.5 m x 4.8 m |
| Recreational, Games room | 14.2 m x 4.5 m | |
| Cold room | 2.3 m x 2.3 m | |
| Other | 4.5 m x 5.7 m | |
| Main level | Kitchen | 4.1 m x 5.6 m |
| Living room | 5 m x 5.6 m | |
| Mud room | 2.5 m x 2.4 m | |
| Primary Bedroom | 5.1 m x 3.8 m | |
| Bathroom | 2.6 m x 2.6 m | |
| Bedroom 2 | 3 m x 3 m | |
| Bedroom 3 | 3.7 m x 3 m | |
| Bathroom | 3.7 m x 1.7 m | |
| Laundry room | 1.9 m x 1.6 m | |
| Pantry | 1.6 m x 1.7 m |
| Features | |||||
|---|---|---|---|---|---|
| Flat site | Sump Pump | Detached Garage | |||
| Garage | Dishwasher | Dryer | |||
| Oven | Stove | Washer | |||
| Refrigerator | Central air conditioning | ||||






































