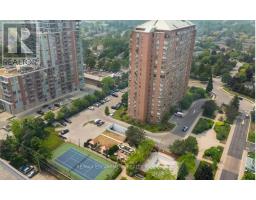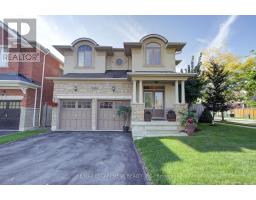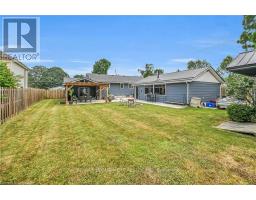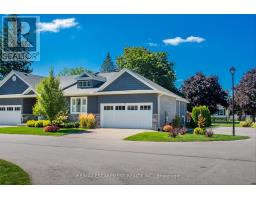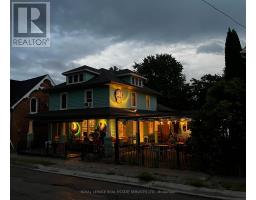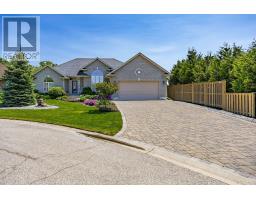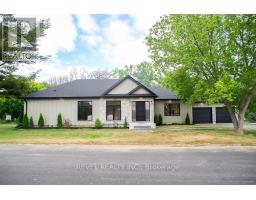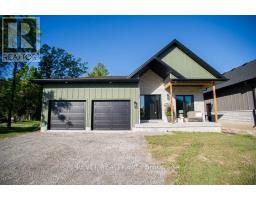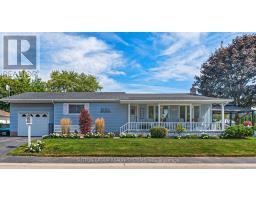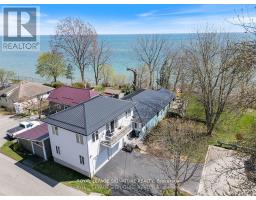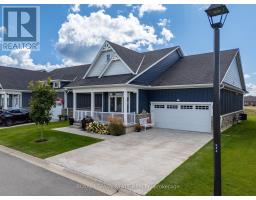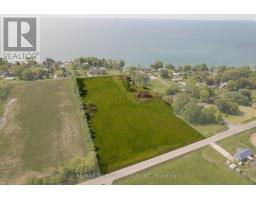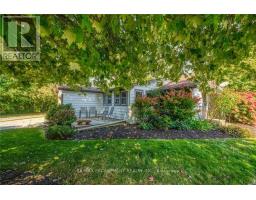24 WOODHOUSE AVENUE, Norfolk (Port Dover), Ontario, CA
Address: 24 WOODHOUSE AVENUE, Norfolk (Port Dover), Ontario
Summary Report Property
- MKT IDX12547760
- Building TypeHouse
- Property TypeSingle Family
- StatusBuy
- Added3 days ago
- Bedrooms4
- Bathrooms2
- Area1100 sq. ft.
- DirectionNo Data
- Added On15 Nov 2025
Property Overview
Woodhouse Acres Detached Multi level open concept home - comes with your own deeded access to the private beach area for this neighbourhood- No need to fight crowds at the public beaches with your private beach access! Fully fenced backyard with Decks off the Kitchen & Main Bedroom- Hot Tub, Firepit & space to watch the lake sunrises & sunsets! Great room with cathedral ceiling & newer woodstove- a few steps up to formal separate dining area overlooking the Great Room area- timeless solid Oak kitchen with island, breakfast nook & pantry closet- Oversized Main bedroom with convenient 4 piece ensuite & patio doors to a private custom covered outdoor living space with vault ceilings, shutters, gated stairs to enjoy the lake breeze- thoughtful Upper level laundry- 2nd full 4 piece bathroom plus 2 additional spacious bedrooms- Lower level with large Rec Room- bonus 4th Bedroom- in-law suite potential with the -inside access/ separate entrance to the insulated Double Garage- This opportunity is a must see for those who want lake & beach lifestyle with the privacy of your own beach and only a short walk to enjoy the vibrant Port Dover beach strip & character filled town- Who needs a cottage when you can work, live and play with your own private beach steps away from your door! (id:51532)
Tags
| Property Summary |
|---|
| Building |
|---|
| Land |
|---|
| Level | Rooms | Dimensions |
|---|---|---|
| Second level | Dining room | 4.78 m x 3.66 m |
| Kitchen | 5.23 m x 3.81 m | |
| Primary Bedroom | 4.444 m x 4.27 m | |
| Bedroom 2 | 3.66 m x 2.84 m | |
| Bedroom 3 | 3.43 m x 2.49 m | |
| Basement | Recreational, Games room | 6.91 m x 4.01 m |
| Bedroom 4 | 3.78 m x 3.58 m | |
| Main level | Family room | 5.89 m x 5.26 m |
| Features | |||||
|---|---|---|---|---|---|
| Gazebo | Attached Garage | Garage | |||
| Hot Tub | Water meter | Dishwasher | |||
| Dryer | Garage door opener | Hood Fan | |||
| Window Coverings | Refrigerator | Walk-up | |||
| Central air conditioning | Fireplace(s) | ||||






































