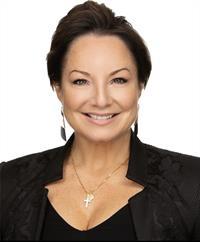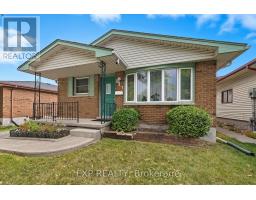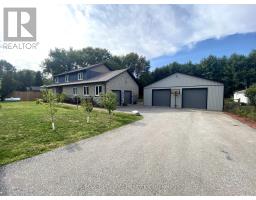2011 MAIN STREET, Norfolk (Walsingham), Ontario, CA
Address: 2011 MAIN STREET, Norfolk (Walsingham), Ontario
Summary Report Property
- MKT IDX12401801
- Building TypeHouse
- Property TypeSingle Family
- StatusBuy
- Added1 weeks ago
- Bedrooms3
- Bathrooms3
- Area1500 sq. ft.
- DirectionNo Data
- Added On13 Sep 2025
Property Overview
Beautiful country property just under an acre surrounded by mature trees and a winding creek. This 3-bed, 3-bath home features 10 ceilings, a formal living/dining room, family room with gas fireplace, and a maple kitchen with breakfast nook overlooking the private backyard. Hardwood and ceramic flooring throughout.The primary suite includes a jetted corner tub and ceramic shower and walk in closet. The basement has been framed and has a roughed in washroom as well as three egress windows for future bedrooms. Recent updates: roof (2022), electric heat pump & AC (2 yrs), gas furnace (2 yrs). Oversized driveway fits 8+ vehicles. Natural gas BBQ hookup.Minutes to Lake Erie, Port Rowan & Tillsonburg. Sellers open to including furniture and décor at additional cost. Ask Listing agent for details! (id:51532)
Tags
| Property Summary |
|---|
| Building |
|---|
| Land |
|---|
| Level | Rooms | Dimensions |
|---|---|---|
| Second level | Primary Bedroom | 3.96 m x 4.27 m |
| Bedroom 2 | 3.86 m x 2.74 m | |
| Bedroom 3 | 2.95 m x 3.05 m | |
| Main level | Living room | 3.66 m x 4.88 m |
| Dining room | 2.74 m x 3.66 m | |
| Family room | 3.66 m x 5.49 m | |
| Kitchen | 4.42 m x 3.05 m |
| Features | |||||
|---|---|---|---|---|---|
| Wooded area | Irregular lot size | Ravine | |||
| Sump Pump | Attached Garage | Garage | |||
| Garage door opener remote(s) | Dishwasher | Dryer | |||
| Furniture | Microwave | Stove | |||
| Washer | Refrigerator | Central air conditioning | |||
| Fireplace(s) | |||||















































