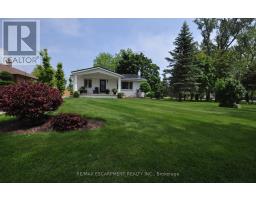60 BURWELL Road Rural Middleton, Norfolk, Ontario, CA
Address: 60 BURWELL Road, Norfolk, Ontario
Summary Report Property
- MKT ID40529286
- Building TypeHouse
- Property TypeSingle Family
- StatusBuy
- Added26 weeks ago
- Bedrooms3
- Bathrooms1
- Area1400 sq. ft.
- DirectionNo Data
- Added On18 Jun 2024
Property Overview
Dreaming of moving to the country? This property awaits you with approximately 6 acres of lush green lawn, pasture, open fields, and country views out every window. This home features a warm and cozy country feel with a spacious main-floor living area and 3 large bedrooms on the second floor. Boasting affordable heating with a pellet stove and many recent updates, including updated insulation, siding, metal roof as well as all new appliances in the kitchen and laundry room. The barn offers space for 2 vehicles, a workshop area, and many horse stalls. This property is currently operating as a licensed dog kennel with a grooming area, dog runs and ability to accommodate up to 50 dogs. So much potential here and a convenient country location just minutes from downtown Tillsonburg. (id:51532)
Tags
| Property Summary |
|---|
| Building |
|---|
| Land |
|---|
| Level | Rooms | Dimensions |
|---|---|---|
| Second level | Primary Bedroom | 13'0'' x 14'10'' |
| Bedroom | 14'5'' x 12'3'' | |
| Bedroom | 14'8'' x 13'4'' | |
| Main level | 4pc Bathroom | Measurements not available |
| Mud room | 17'5'' x 8'10'' | |
| Dining room | 16'0'' x 8'10'' | |
| Living room | 15'0'' x 19'7'' | |
| Kitchen | 17'5'' x 11'10'' | |
| Office | 13'2'' x 9'9'' |
| Features | |||||
|---|---|---|---|---|---|
| Crushed stone driveway | Country residential | Detached Garage | |||
| Dryer | Refrigerator | Stove | |||
| Water softener | Washer | None | |||






















































