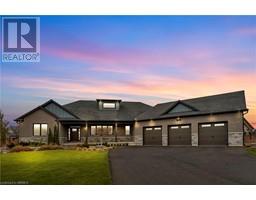645 CHARLOTTEVILLE 2 Road St. Williams, Norfolk, Ontario, CA
Address: 645 CHARLOTTEVILLE 2 Road, Norfolk, Ontario
Summary Report Property
- MKT ID40713648
- Building TypeHouse
- Property TypeSingle Family
- StatusBuy
- Added14 weeks ago
- Bedrooms4
- Bathrooms1
- Area1421 sq. ft.
- DirectionNo Data
- Added On08 Apr 2025
Property Overview
Welcome to this charming 4-bedroom, 1-bathroom home located in the peaceful countryside of Norfolk County, just a short drive from the beautiful Turkey Point Provincial Park. Situated on a generous half-acre lot, this property offers plenty of space for outdoor activities, gardening, or simply enjoying the tranquility of nature—making it the ideal choice for first-time homebuyers. Inside, you'll find a bright and inviting living space with a thoughtful layout that provides ample room for family life. The cozy living room, functional kitchen, and four comfortable bedrooms create a home that’s both practical and full of potential for your personal touch. This home is move-in ready with a brand-new septic system, installed in 2024, and a drilled well for reliable water access. The property is located in a quiet, family-friendly area, offering a peaceful retreat while still being close to local amenities and the natural beauty of Turkey Point Provincial Park. This home offers the perfect balance of country living with easy access to everything you need. (id:51532)
Tags
| Property Summary |
|---|
| Building |
|---|
| Land |
|---|
| Level | Rooms | Dimensions |
|---|---|---|
| Second level | Primary Bedroom | 14'6'' x 12'1'' |
| Bedroom | 10'7'' x 12'5'' | |
| Bedroom | 10'7'' x 11'10'' | |
| Bedroom | 10'10'' x 12'3'' | |
| Basement | Other | 13'10'' x 24'7'' |
| Main level | 4pc Bathroom | 7'1'' x 11'6'' |
| Dining room | 10'10'' x 11'2'' | |
| Bonus Room | 10'11'' x 13'1'' | |
| Living room | 17'1'' x 11'8'' | |
| Eat in kitchen | 13'6'' x 12'8'' |
| Features | |||||
|---|---|---|---|---|---|
| Country residential | Dryer | Refrigerator | |||
| Washer | None | ||||














































