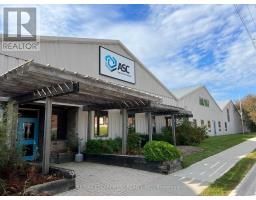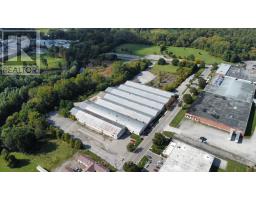308 ABERDEEN Avenue Delhi, Norfolk, Ontario, CA
Address: 308 ABERDEEN Avenue, Norfolk, Ontario
Summary Report Property
- MKT ID40709650
- Building TypeHouse
- Property TypeSingle Family
- StatusRent
- Added5 days ago
- Bedrooms2
- Bathrooms2
- AreaNo Data sq. ft.
- DirectionNo Data
- Added On31 Mar 2025
Property Overview
For lease: a bright and airy semi-detached bungalow offering convenient main floor living in a prime location. Built less than five years ago, this modern home features two bedrooms and two bathrooms, including a primary bedroom with an ensuite. The open-concept design connects the kitchen, dining, and living areas, creating a welcoming and functional space. Quartz countertops in kitchen and bathrooms, while luxury vinyl flooring runs throughout the home. A wood deck off the living room and a charming front porch provide inviting outdoor spaces. Additional conveniences include main floor laundry, central air conditioning, window coverings, and high-speed internet. The attached single-car garage offers secure parking with extra driveway space available. Situated close to downtown, shopping, schools, and other amenities, this home is perfect for those seeking modern, low-maintenance living in a fantastic location. (id:51532)
Tags
| Property Summary |
|---|
| Building |
|---|
| Land |
|---|
| Level | Rooms | Dimensions |
|---|---|---|
| Main level | Laundry room | 6'5'' x 7'3'' |
| 3pc Bathroom | 5'0'' x 8'11'' | |
| Bedroom | 11'4'' x 10'0'' | |
| Full bathroom | 9'9'' x 7'3'' | |
| Primary Bedroom | 12'4'' x 11'1'' | |
| Living room/Dining room | 22'0'' x 15'0'' | |
| Kitchen | 10'3'' x 15'0'' |
| Features | |||||
|---|---|---|---|---|---|
| Automatic Garage Door Opener | Attached Garage | Central Vacuum - Roughed In | |||
| Dishwasher | Dryer | Refrigerator | |||
| Stove | Washer | Microwave Built-in | |||
| Hood Fan | Window Coverings | Garage door opener | |||
| Central air conditioning | |||||
























