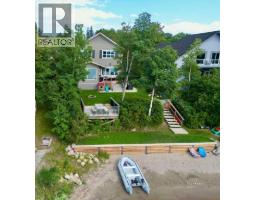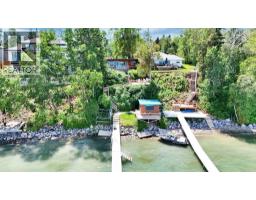157 Grand Avenue, Norglenwold, Alberta, CA
Address: 157 Grand Avenue, Norglenwold, Alberta
Summary Report Property
- MKT IDA2207639
- Building TypeHouse
- Property TypeSingle Family
- StatusBuy
- Added29 weeks ago
- Bedrooms2
- Bathrooms4
- Area1486 sq. ft.
- DirectionNo Data
- Added On05 Apr 2025
Property Overview
This beautifully updated "CABIN" is nestled in a cozy private setting on a large well treed lot in the Summer Village of Norglenwold. It is also adjacent to a lush Municipal reserve to add to your private getaway! Large decks on both the lakefront and lake back sides allow you to bask in the sunshine at any time of the day! The cabin was renovated and boasts hardwood and aggregate floors with underfloor heat. Newer windows and doors provide lots of natural light and you won't be able to stop looking at the beautiful red Brick fireplace and brick feature wall! There is a huge detached garage complete with a "guest suite" for all the family or guests to stay! Kids or grandbabies will take over the loft area on the third level which is not included in the sq footage on the listing. Dock is also included! Nothing to do on this fine lakefront but move in, relax, and enjoy! (id:51532)
Tags
| Property Summary |
|---|
| Building |
|---|
| Land |
|---|
| Level | Rooms | Dimensions |
|---|---|---|
| Second level | 2pc Bathroom | Measurements not available |
| 3pc Bathroom | Measurements not available | |
| Primary Bedroom | 14.00 M x 24.00 M | |
| Bedroom | 10.00 M x 15.00 M | |
| Main level | Living room | 14.00 M x 21.00 M |
| Other | 9.00 M x 20.00 M | |
| Laundry room | 8.00 M x 14.00 M | |
| 4pc Bathroom | Measurements not available | |
| 3pc Bathroom | Measurements not available |
| Features | |||||
|---|---|---|---|---|---|
| Treed | See remarks | PVC window | |||
| Detached Garage(2) | Refrigerator | Window/Sleeve Air Conditioner | |||
| Gas stove(s) | Dishwasher | Microwave | |||
| Window Coverings | Garage door opener | Washer & Dryer | |||
| Window air conditioner | Wall unit | Partially air conditioned | |||






















































