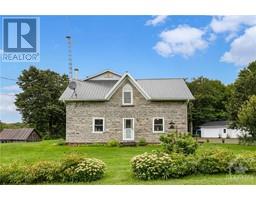10295 LAND O'NOD ROAD Land Onod, North Augusta, Ontario, CA
Address: 10295 LAND O'NOD ROAD, North Augusta, Ontario
Summary Report Property
- MKT ID1407875
- Building TypeHouse
- Property TypeSingle Family
- StatusBuy
- Added13 weeks ago
- Bedrooms3
- Bathrooms2
- Area0 sq. ft.
- DirectionNo Data
- Added On20 Aug 2024
Property Overview
This completely renovated and "like new", 3 bed and 2 bath home sits on 10.3 picturesque acres in Merrickville-Wolford, with gorgeous views and peaceful vibes. The birght and light main floor features a living room with cozy fireplace, all new flooring, a dining room and breakfast nook, a full bathroom and a gorgeous, all-new, kitchen, with stainless appliances, tons of storage, doors to the back deck and a huge island. All new windows and doors let in ample natural light and show off the beautiful surroundings. Two large decks provide outdoor living space, one at the front of the house, and one at the back of the house that is ready for an above-ground pool insert! Upstairs you will find 3 bedrooms, all with built-in shelves and storage as well as a bonus sitting room with a large window and another luxurious full bath with glass shower. Updates: metal roof, windows and doors, plumbing and electrical, insulation, electric heating, and more. 2 acres ready for severance/sale! (id:51532)
Tags
| Property Summary |
|---|
| Building |
|---|
| Land |
|---|
| Level | Rooms | Dimensions |
|---|---|---|
| Second level | 4pc Bathroom | Measurements not available |
| Sitting room | 12'10" x 8'10" | |
| Foyer | 7'4" x 4'9" | |
| Storage | Measurements not available | |
| Bedroom | 15'10" x 9'8" | |
| Bedroom | 15'1" x 9'4" | |
| Bedroom | 11'1" x 8'10" | |
| Main level | Living room | 13'5" x 18'6" |
| Dining room | 10'2" x 11'0" | |
| Eating area | 18'3" x 11'0" | |
| 4pc Bathroom | Measurements not available | |
| Storage | Measurements not available | |
| Enclosed porch | Measurements not available |
| Features | |||||
|---|---|---|---|---|---|
| Detached Garage | Refrigerator | Dishwasher | |||
| Dryer | Hood Fan | Stove | |||
| Washer | Blinds | Low | |||
| Central air conditioning | |||||





































