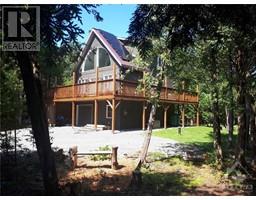9113 COUNTY 6 Road Augusta, North Augusta, Ontario, CA
Address: 9113 COUNTY 6 Road, North Augusta, Ontario
Summary Report Property
- MKT ID40561819
- Building TypeHouse
- Property TypeSingle Family
- StatusBuy
- Added1 weeks ago
- Bedrooms3
- Bathrooms2
- Area1700 sq. ft.
- DirectionNo Data
- Added On18 Jun 2024
Property Overview
Daydreaming about having your own hobby farm? Look no further. This charming property & Farmhouse, surrounded by cedar post fencing, is located 15 minutes North of Brockville & will delight you from the moment you make your way up the maple tree lined driveway. You will immediately feel at home as you are greeted by a 3 season sun porch and then head on inside the home to a classic center hall plan separating a large country kitchen & dining area & sizeable living room with hardwood floors. At the back of the home you will find a large family room featuring a side door to the yard. The main floor also includes a powder room and pantry area. Upstairs you will find 3 bedrooms with hardwood floors(one currently being used as a sewing room), & a 3 piece bath. Head down to the basement level to find 2 flex rooms, the laundry area and door to a hidden workshop that has an exit to the yard. Bring your critters- horses, sheep, goats, chickens or llamas. There are several pastures & out buildings including a log barn, hen house, machine shed & insulated 84ft x 20ft barn with 4 horse stalls and lots of storage for your tractors and toys. One family has lovingly and meticulously maintained this property for over 40 years. Your opportunity to start making new memories is now. (id:51532)
Tags
| Property Summary |
|---|
| Building |
|---|
| Land |
|---|
| Level | Rooms | Dimensions |
|---|---|---|
| Second level | 3pc Bathroom | 11'4'' x 7'4'' |
| Bedroom | 11'2'' x 8'0'' | |
| Bedroom | 11'2'' x 11'0'' | |
| Primary Bedroom | 15'1'' x 11'4'' | |
| Basement | Other | 14'5'' x 6'2'' |
| Other | 11'3'' x 10'9'' | |
| Main level | Sunroom | 21'0'' x 7'5'' |
| 2pc Bathroom | 5'4'' x 3'4'' | |
| Family room | 27'2'' x 11'2'' | |
| Living room | 18'11'' x 11'3'' | |
| Dining room | 11'2'' x 11'3'' | |
| Kitchen | 11'7'' x 11'3'' |
| Features | |||||
|---|---|---|---|---|---|
| Country residential | Dryer | Freezer | |||
| Refrigerator | Stove | Washer | |||
| None | |||||























































