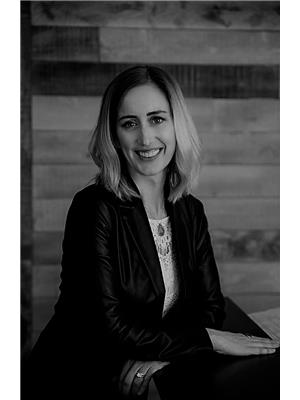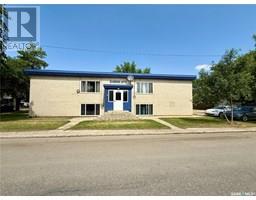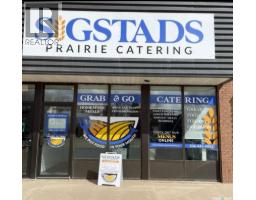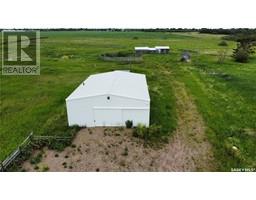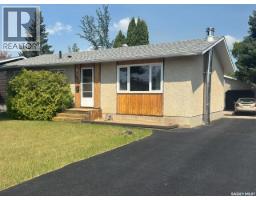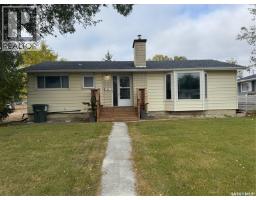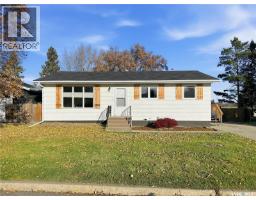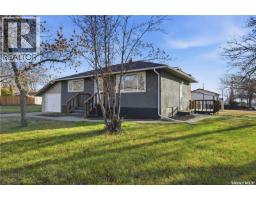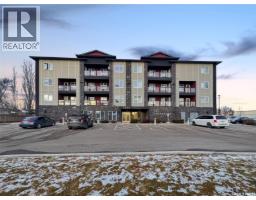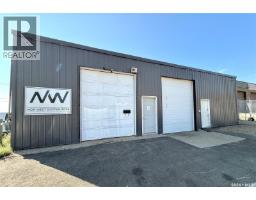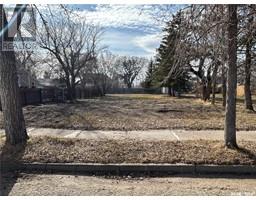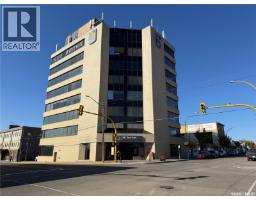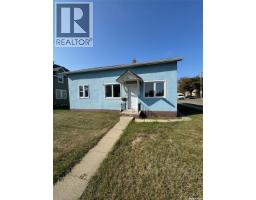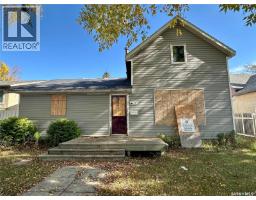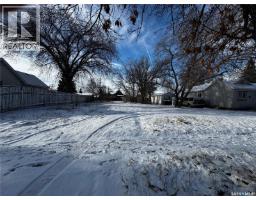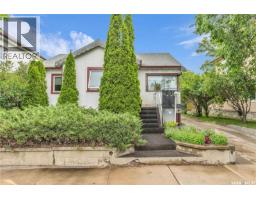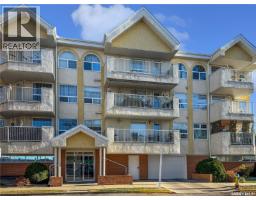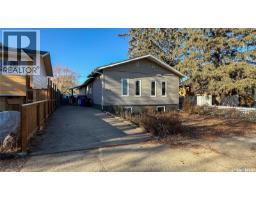1911 Bowers DRIVE Killdeer Park, North Battleford, Saskatchewan, CA
Address: 1911 Bowers DRIVE, North Battleford, Saskatchewan
Summary Report Property
- MKT IDSK020584
- Building TypeHouse
- Property TypeSingle Family
- StatusBuy
- Added8 weeks ago
- Bedrooms4
- Bathrooms3
- Area1272 sq. ft.
- DirectionNo Data
- Added On10 Oct 2025
Property Overview
Located on a quiet Street on the West Side, you'll find this beautiful move in ready bungalow situated on a nearly 0.3 acre lot! That's right, a lot this size is truly unique in this area. The 1272 sq ft home is bright and spacious with a great layout. All main floor windows were recently replaced with low E triple pane windows. The living room has new laminate, and the tasteful kitchen/ dining room was renovated in 2008 to include new maple cabinets. There are three bedrooms on the main with the master having the bonus of a 2 piece bath. Downstairs you'll find the recently renovated 3 piece bath, a large bedroom with armoire to stay, laundry room with additional sink and a large recreation room. The water heater was replaced in 2017 and furnace is serviced every 2 years. Shingles were replaced approx 10 years ago. The backyard allows for many possibilities and offers great privacy. The shed has a concrete floor, there is a spacious garden area, patio space and a fire pit( approved by the City).There is no shortage of parking, with parking out front and along side the carport as well as gate leading to the backyard .The convenient carport has built in storage space ( 5x9). The current owners have shown great care and pride in the home and it shows. This home is located close to schools and parks and quick access out to territorial drive. Call for your showing today (id:51532)
Tags
| Property Summary |
|---|
| Building |
|---|
| Land |
|---|
| Level | Rooms | Dimensions |
|---|---|---|
| Basement | Other | 26 ft ,3 in x 18 ft ,8 in |
| Other | 13 ft ,1 in x 7 ft ,3 in | |
| Bedroom | 12 ft ,10 in x 12 ft ,1 in | |
| Laundry room | 7 ft ,7 in x 15 ft ,2 in | |
| 3pc Bathroom | 5 ft ,8 in x 8 ft ,5 in | |
| Storage | 16 ft ,3 in x 7 ft ,6 in | |
| Main level | Living room | 19 ft ,2 in x 15 ft ,3 in |
| Kitchen/Dining room | 17 ft ,7 in x 11 ft ,7 in | |
| 4pc Bathroom | 5 ft ,1 in x 8 ft ,2 in | |
| Bedroom | 9 ft ,5 in x 11 ft ,11 in | |
| Bedroom | 12 ft ,6 in x 10 ft ,2 in | |
| Bedroom | 14 ft ,1 in x 11 ft ,8 in | |
| 2pc Bathroom | 2 ft ,4 in x 8 ft ,11 in | |
| Mud room | 3 ft ,5 in x 8 ft ,10 in |
| Features | |||||
|---|---|---|---|---|---|
| Treed | Irregular lot size | Carport | |||
| Parking Space(s)(2) | Refrigerator | Dishwasher | |||
| Microwave | Window Coverings | Hood Fan | |||
| Storage Shed | Stove | ||||




























