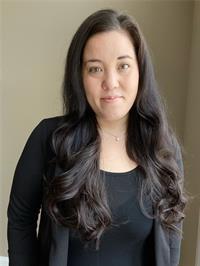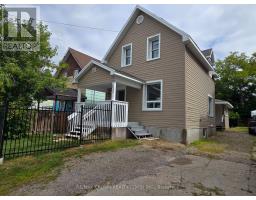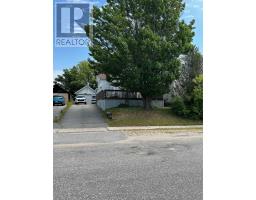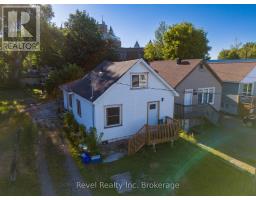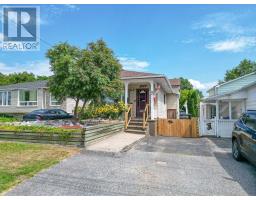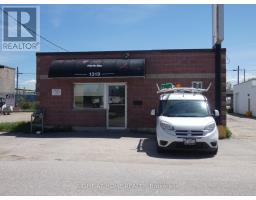1006 FRASER STREET, North Bay (Central), Ontario, CA
Address: 1006 FRASER STREET, North Bay (Central), Ontario
Summary Report Property
- MKT IDX12352372
- Building TypeHouse
- Property TypeSingle Family
- StatusBuy
- Added3 weeks ago
- Bedrooms6
- Bathrooms5
- Area2500 sq. ft.
- DirectionNo Data
- Added On24 Aug 2025
Property Overview
Welcome to 1006 Fraser Street a rare gem nestled in one of North Bays most historic central neighbourhoods. This expansive 4+2 bedroom, 5-bathroom home offers the perfect blend of classic charm and modern updates, making it ideal for growing families, multigenerational living, or those dreaming of a home-based business. This character-rich property boasts original brickwork, warm wood accents, and a sprawling front deck with a beautiful veranda that invites you to sit and stay awhile. Step inside to discover a stunning custom kitchen, thoughtfully updated systems (including plumbing, electrical, heating and cooling in 2021), and a flexible layout designed for both comfort and function. The third floor is currently set up as an in-law suite with its own private entrance, and is conveniently connected to the main home. Outside, the 880-sq-ft detached garage is fully heated and powered to be utilised as your workshop, studio, or even a second in-law suite in it's current state with it's adjoining space. Whether you're drawn to the history, the space, or the opportunity, 1006 Fraser is a home that truly stands apart. Come explore this North Bay treasure and fall in love with its timeless charm and endless possibilities. Offers welcomed on August 25, 2025 at 6pm. Ask your Realtor for a copy of this property's Pre-List Inspection Report (id:51532)
Tags
| Property Summary |
|---|
| Building |
|---|
| Land |
|---|
| Level | Rooms | Dimensions |
|---|---|---|
| Second level | Primary Bedroom | 6.9 m x 4.47 m |
| Bedroom | 3.86 m x 3.55 m | |
| Bedroom | 3.65 m x 3.35 m | |
| Den | 4.77 m x 5.02 m | |
| Bathroom | 3.65 m x 2.13 m | |
| Third level | Kitchen | 2 m x 2.25 m |
| Bathroom | 2 m x 2 m | |
| Bedroom | 3 m x 4 m | |
| Living room | 3 m x 4 m | |
| Lower level | Recreational, Games room | 5.02 m x 4.26 m |
| Bathroom | 3.65 m x 1.21 m | |
| Bedroom | 7.21 m x 2.74 m | |
| Bedroom | 3.04 m x 3.35 m | |
| Laundry room | 3.86 m x 3.09 m | |
| Main level | Living room | 7.01 m x 5.08 m |
| Bathroom | 2 m x 2 m | |
| Kitchen | 5.79 m x 3.35 m | |
| Foyer | 5.23 m x 3.35 m | |
| Bathroom | 2 m x 2 m |
| Features | |||||
|---|---|---|---|---|---|
| Flat site | Detached Garage | Garage | |||
| Dryer | Stove | Washer | |||
| Window Coverings | Refrigerator | Central air conditioning | |||


















































