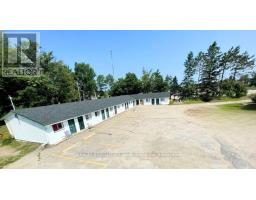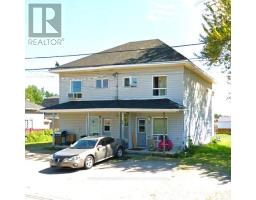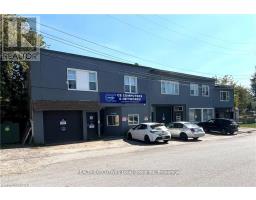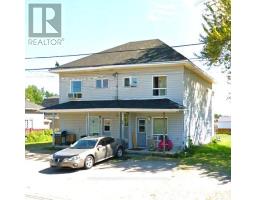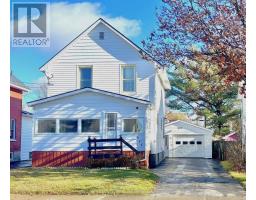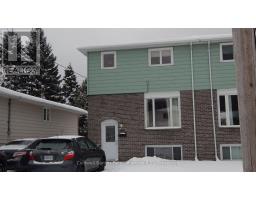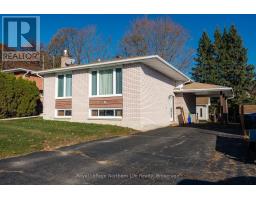4319 HIGHWAY 11 N, North Bay (College Heights), Ontario, CA
Address: 4319 HIGHWAY 11 N, North Bay (College Heights), Ontario
Summary Report Property
- MKT IDX12368090
- Building TypeOther
- Property TypeMulti-family
- StatusBuy
- Added13 weeks ago
- Bedrooms16
- Bathrooms13
- Area3500 sq. ft.
- DirectionNo Data
- Added On28 Aug 2025
Property Overview
Looking for a strong cash-flowing investment that meets the 1% rule? This turnkey 13-unit residential complex delivers immediate income with excellent upside potential as interest rates decline. Sitting on a 1-acre lot, the property includes a newly renovated 3-bedroom detached home and a 12-unit main building that was rezoned in 2022. The main building offers 11 bachelor units and one 1-bedroom unit. Gross rental income is $137,452, with projected expenses (including management, vacancy, and maintenance) estimated at $53,079, resulting in a solid net income before financing of $78,875. With 7 units already at or near market rent, there is substantial opportunity to grow returns as the remaining tenancies turn over. The property has been well-documented and carefully maintained, with updates and reports that include: new shingles with ice guard (2023), site plan control with building and parking details, water testing and well reports, zoning confirmations, a 2014 fire retrofit, and detailed income/expense statements. The fully renovated 3-bedroom home was restored by professional fire remediation. Package includes occupancy permits and major updates including electrical, gas furnace, framing, and drywall, all completed to current code. Additional highlights include 5 older septic systems in good working order and a drilled well, supported by engineering reports confirming compliance with MOE guidelines. (id:51532)
Tags
| Property Summary |
|---|
| Building |
|---|
| Land |
|---|
| Features | |||||
|---|---|---|---|---|---|
| No Garage | Water Heater | Water Treatment | |||
| Dryer | Stove | Washer | |||
| Refrigerator | |||||

















