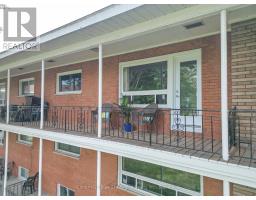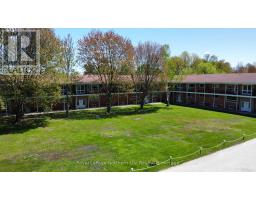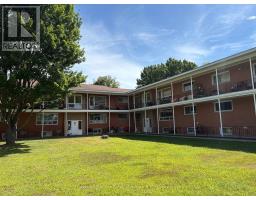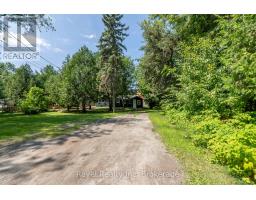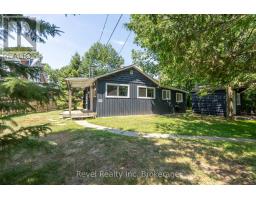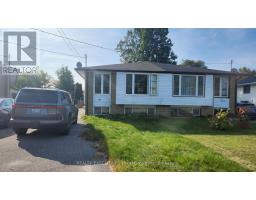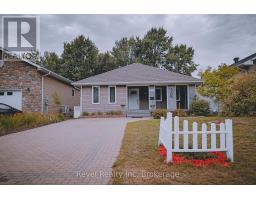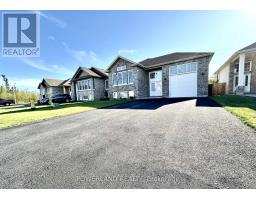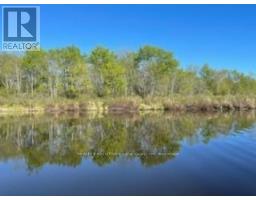11 MASSEY DRIVE, North Bay (Ferris), Ontario, CA
Address: 11 MASSEY DRIVE, North Bay (Ferris), Ontario
5 Beds2 Baths700 sqftStatus: Buy Views : 825
Price
$409,900
Summary Report Property
- MKT IDX12405866
- Building TypeHouse
- Property TypeSingle Family
- StatusBuy
- Added1 days ago
- Bedrooms5
- Bathrooms2
- Area700 sq. ft.
- DirectionNo Data
- Added On16 Sep 2025
Property Overview
Welcome to 11 Massey drive ! This is a rare opportunity to own a semi-detached home with a legal 2 bedroom secondary unit that blends into the surrounding neighborhood. The upper unit has had extensive renovations including the kitchen with laundry facilities, 3 bedrooms, flooring, a 4 piece bathroom and a dual purpose ductless unit. The lower unit, with it's own separate entrance, has 2 bedrooms, a kitchen, living room, 4 piece bathroom and it's own laundry room. This home can be used as a residential unit with income or an investment property for 2 high quality long term tenants. the choice is for the future home owner to decide what will work best for them ! (id:51532)
Tags
| Property Summary |
|---|
Property Type
Single Family
Building Type
House
Storeys
1
Square Footage
700 - 1100 sqft
Community Name
Ferris
Title
Freehold
Land Size
30 x 111.1 FT
Parking Type
No Garage
| Building |
|---|
Bedrooms
Above Grade
3
Below Grade
2
Bathrooms
Total
5
Interior Features
Appliances Included
Water Heater, Dryer, Microwave, Stove, Washer, Window Coverings, Refrigerator
Basement Features
Apartment in basement
Basement Type
Full
Building Features
Features
Level lot, Flat site, Level, Sump Pump
Foundation Type
Block
Style
Semi-detached
Architecture Style
Raised bungalow
Square Footage
700 - 1100 sqft
Rental Equipment
Water Heater
Building Amenities
Separate Heating Controls, Separate Electricity Meters
Heating & Cooling
Cooling
Wall unit
Heating Type
Baseboard heaters
Utilities
Utility Sewer
Sanitary sewer
Water
Municipal water
Exterior Features
Exterior Finish
Brick, Vinyl siding
Neighbourhood Features
Community Features
School Bus
Amenities Nearby
Public Transit, Schools
Parking
Parking Type
No Garage
Total Parking Spaces
3
| Land |
|---|
Other Property Information
Zoning Description
R3
| Level | Rooms | Dimensions |
|---|---|---|
| Lower level | Laundry room | 2.5 m x 1.8 m |
| Other | 2 m x 1.8 m | |
| Kitchen | 4.8 m x 1.9 m | |
| Living room | 5.3 m x 3.1 m | |
| Bedroom | 3.9 m x 3.1 m | |
| Bedroom 2 | 3.5 m x 2 m | |
| Bathroom | 2 m x 2 m | |
| Upper Level | Kitchen | 5.1 m x 2.4 m |
| Living room | 7.8 m x 3.3 m | |
| Bedroom | 4 m x 3 m | |
| Bedroom 2 | 3.9 m x 2.7 m | |
| Bedroom 3 | 3.4 m x 2.6 m |
| Features | |||||
|---|---|---|---|---|---|
| Level lot | Flat site | Level | |||
| Sump Pump | No Garage | Water Heater | |||
| Dryer | Microwave | Stove | |||
| Washer | Window Coverings | Refrigerator | |||
| Apartment in basement | Wall unit | Separate Heating Controls | |||
| Separate Electricity Meters | |||||






































