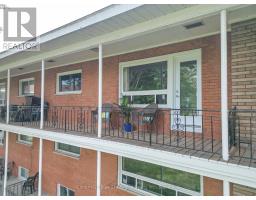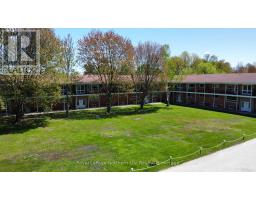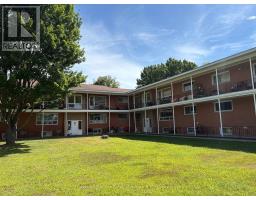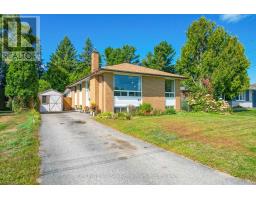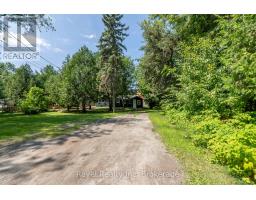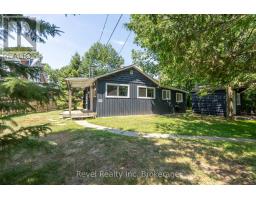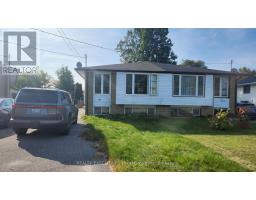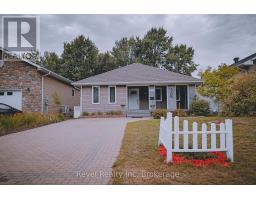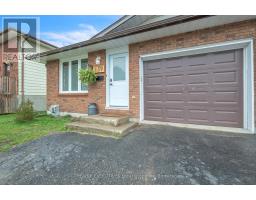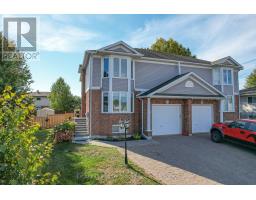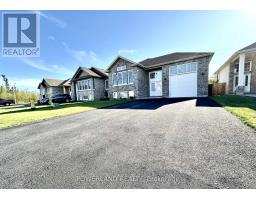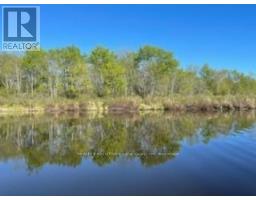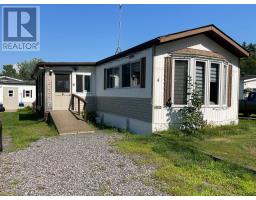24 - 644 LAKESHORE DRIVE, North Bay (Ferris), Ontario, CA
Address: 24 - 644 LAKESHORE DRIVE, North Bay (Ferris), Ontario
Summary Report Property
- MKT IDX12459702
- Building TypeRow / Townhouse
- Property TypeSingle Family
- StatusBuy
- Added2 days ago
- Bedrooms3
- Bathrooms1
- Area1000 sq. ft.
- DirectionNo Data
- Added On14 Oct 2025
Property Overview
Welcome to Forest Hill Village, a well-established and friendly community in North Bay. This 3-bedroom condo townhouse offers a great opportunity for anyone with a vision and a passion for bringing a home back to life. Inside, you'll find a functional layout with plenty of natural light and room to reimagine each space. The main level features an open-concept living and dining area with walkout access to the enclosed backyard, perfect for enjoying a morning coffee, hosting a BBQ, or creating your own private outdoor retreat. Upstairs, three bedrooms provide space for a growing family, guests, or a home office. With some updates and creativity, this home could truly shine. Forest Hill Village is a community where neighbours look out for one another and pride of ownership shows. It's an ideal location for families, first-time buyers, or investors alike, just minutes from Lake Nipissing, parks, schools, shopping, and all the conveniences of city living. Whether you're looking to tackle a renovation project, build equity, or create your dream home, this property offers endless potential. This Forest Hill townhouse is waiting for its next chapter. Bring your ideas and make it your own! (id:51532)
Tags
| Property Summary |
|---|
| Building |
|---|
| Level | Rooms | Dimensions |
|---|---|---|
| Second level | Primary Bedroom | 3.51 m x 5.07 m |
| Bedroom 2 | 2.54 m x 2.83 m | |
| Bedroom 3 | 2.45 m x 3.71 m | |
| Bathroom | 2.23 m x 2.03 m | |
| Main level | Living room | 5.12 m x 3.42 m |
| Kitchen | 5.1 m x 2.76 m | |
| Dining room | 3.06 m x 3.17 m |
| Features | |||||
|---|---|---|---|---|---|
| In suite Laundry | Attached Garage | Garage | |||
| Dishwasher | Dryer | Stove | |||
| Washer | Refrigerator | ||||




















