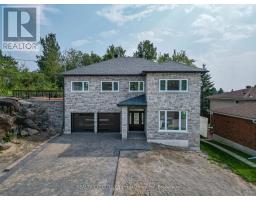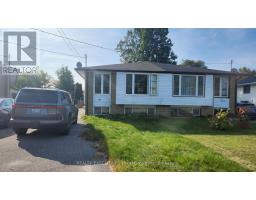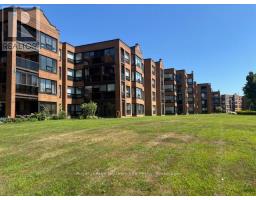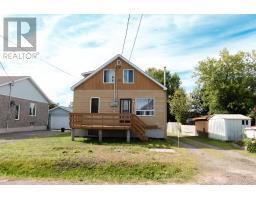838 REYNOLDS STREET, North Bay (West End), Ontario, CA
Address: 838 REYNOLDS STREET, North Bay (West End), Ontario
Summary Report Property
- MKT IDX12358867
- Building TypeHouse
- Property TypeSingle Family
- StatusBuy
- Added2 weeks ago
- Bedrooms4
- Bathrooms2
- Area1100 sq. ft.
- DirectionNo Data
- Added On22 Aug 2025
Property Overview
DESIRED Pinewood. SOLID ALL BRICK 3+1 bedroom, 2 updated modern bathrooms in this bungalow in a fantastic location close to shopping, downtown, SCHOOLS and the waterfront. Very spacious, open style main level with a separate dining room, updated kitchen with stainless steel appliances included. Large living room with gorgeous, updated floors, bright generous size master bedroom with walk-in closet. Basement is completely redone with a gorgeous two-person glass & tile walk in shower with separate heads, a large family room with a beautiful valor gas fireplace AND OVERSIZED new gas furnace with central AIR, sauna, and games room. It also has a one car garage, three season sunroom overlooking the backyard with fully mature trees, recently renovated 2 stage rear double deck for great barbecues in a very accessible fully fence private backyard with a vegetables garden to boot and a cozy firepit main entry interlocking brick front steps with new stylish front door and perennial flowers complete this must see home, extensive list of upgrades on file. ALL UPPER-LEVEL DOORS AND FRAMES ARE CUSTOM-MADE RECLAIMED HARDWOOD, excess space for storage 2 large custom-made backyard sheds. (id:51532)
Tags
| Property Summary |
|---|
| Building |
|---|
| Land |
|---|
| Level | Rooms | Dimensions |
|---|---|---|
| Basement | Games room | 3.05 m x 3.05 m |
| Bedroom | 2.74 m x 2.13 m | |
| Bathroom | 2.52 m x 2.77 m | |
| Laundry room | 1.52 m x 2.13 m | |
| Other | 1.52 m x 2.13 m | |
| Family room | 8.53 m x 4.27 m | |
| Main level | Living room | 5.79 m x 3.96 m |
| Kitchen | 5.03 m x 3.35 m | |
| Primary Bedroom | 4.78 m x 3.66 m | |
| Bedroom | 3.28 m x 3.05 m | |
| Bedroom | 3.28 m x 3.05 m | |
| Dining room | 3.43 m x 3.05 m | |
| Bathroom | 2.44 m x 1.52 m | |
| Other | 3.05 m x 2.44 m |
| Features | |||||
|---|---|---|---|---|---|
| Flat site | Attached Garage | Garage | |||
| Water Heater - Tankless | Water meter | Central air conditioning | |||




















































