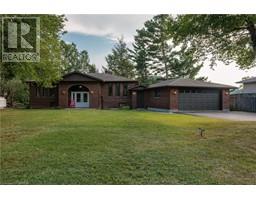571B REGAL Road Birchaven, North Bay, Ontario, CA
Address: 571B REGAL Road, North Bay, Ontario
Summary Report Property
- MKT ID40636271
- Building TypeHouse
- Property TypeSingle Family
- StatusBuy
- Added24 weeks ago
- Bedrooms3
- Bathrooms2
- Area3000 sq. ft.
- DirectionNo Data
- Added On21 Aug 2024
Property Overview
Completely updated home or cottage on popular Trout Lake! Approximately 175k spent in recent upgrades. This stunning 3-bedroom residence offers the option to easily convert to a 4th bedroom and includes 4 full bathrooms, providing plenty of space for the entire family. Situated on a private road, the property boasts an exclusive and prestigious setting.The deep, flat lot includes additional land across the road, complete with several small outbuildings. The home showcases quality craftsmanship and numerous upgrades throughout, with a spacious open-concept layout that offers breathtaking views from every window.The kitchen features exquisite titanium granite countertops, copper sinks and faucets, a new professional-grade range hood, new appliances, and ample cabinet space. The exposed post-and-beam construction, cathedral ceiling, and wood-burning stove add rustic charm to the modern amenities. There is direct access to a newly constructed deck and the pristine waterfront.Upstairs, the spacious primary bedroom includes an ensuite bathroom and a walk-in closet. The second bedroom, a laundry nook with a brand-new washer and dryer, and a newly constructed 3-piece bathroom complete this level. The open-concept loft can serve as a versatile space or be converted into an additional bedroom.The fully renovated lower level can be utilized as a separate one-bedroom in-law suite with its own kitchen and laundry or as additional living space. This level also includes a walkout basement, storage area, and utility room.The property features a circular driveway, a garden shed, and a new main dock at the waterfront. Additional recent upgrades include a new furnace and boiler system (2021), freshly painted interior and exterior, and upgraded lighting, doors, and hardware. With deep water and a sandy swimming area, this property is ready for you to move in and enjoy the best of Trout Lake living! (id:51532)
Tags
| Property Summary |
|---|
| Building |
|---|
| Land |
|---|
| Level | Rooms | Dimensions |
|---|---|---|
| Second level | 4pc Bathroom | Measurements not available |
| Laundry room | 7'3'' x 6'10'' | |
| Loft | 17'9'' x 10'0'' | |
| Bedroom | 10'0'' x 9'10'' | |
| Bedroom | 14'8'' x 14'4'' | |
| Basement | Bedroom | 15'2'' x 11'6'' |
| Recreation room | 24'4'' x 14'0'' | |
| Main level | 3pc Bathroom | Measurements not available |
| Den | 7'0'' x 8'0'' | |
| Kitchen | 14'5'' x 15'0'' | |
| Dining room | 15'0'' x 14'5'' | |
| Living room | 23'0'' x 14'5'' |
| Features | |||||
|---|---|---|---|---|---|
| Cul-de-sac | Southern exposure | Country residential | |||
| In-Law Suite | Central Vacuum - Roughed In | Window Coverings | |||
| None | |||||































































