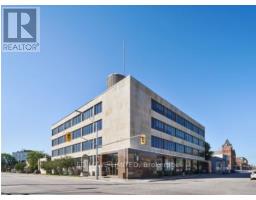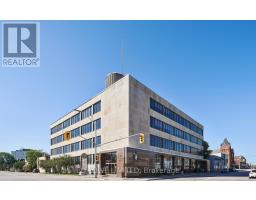26 KENRETA Drive Airport, North Bay, Ontario, CA
Address: 26 KENRETA Drive, North Bay, Ontario
Summary Report Property
- MKT ID40682660
- Building TypeHouse
- Property TypeSingle Family
- StatusRent
- Added1 days ago
- Bedrooms3
- Bathrooms3
- AreaNo Data sq. ft.
- DirectionNo Data
- Added On03 Dec 2024
Property Overview
Brand-new executive rental featuring 2 bedrooms and 2 bathrooms, with breathtaking views of North Bay. This spacious main-floor unit offers an open-concept living area, a chef’s kitchen with a large center island, and sleek stainless steel appliances. The dining and living areas are complemented by a cozy gas fireplace, creating the perfect space for relaxation or entertaining. The primary bedroom boasts a luxurious ensuite with a double vanity and a walk-in shower. The second generously sized bedroom provides convenient access to the main-floor bathroom, which includes both a tub and a shower. Additional features include main-floor laundry, a spacious double-car garage, and a massive deck overlooking the city and the serene beauty of Lake Nipissing. Ready for immediate move-in—don’t miss this exceptional opportunity! (id:51532)
Tags
| Property Summary |
|---|
| Building |
|---|
| Land |
|---|
| Level | Rooms | Dimensions |
|---|---|---|
| Lower level | Recreation room | 22'6'' x 16'0'' |
| 4pc Bathroom | Measurements not available | |
| Bedroom | 13'0'' x 10'2'' | |
| Main level | Laundry room | 10'10'' x 6'2'' |
| Foyer | 11'2'' x 7'2'' | |
| 4pc Bathroom | Measurements not available | |
| Bedroom | 13'2'' x 10'3'' | |
| 3pc Bathroom | Measurements not available | |
| Primary Bedroom | 13'1'' x 11'0'' | |
| Kitchen | 13'11'' x 9'0'' | |
| Dining room | 13'9'' x 10'8'' | |
| Living room | 16'6'' x 14'0'' |
| Features | |||||
|---|---|---|---|---|---|
| Crushed stone driveway | Attached Garage | Central air conditioning | |||

























