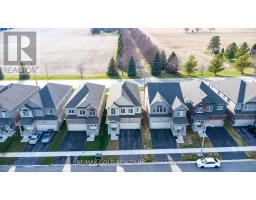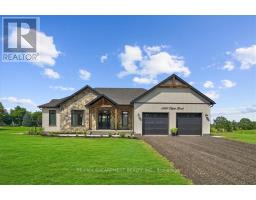1866 BRANCHTON ROAD, North Dumfries, Ontario, CA
Address: 1866 BRANCHTON ROAD, North Dumfries, Ontario
Summary Report Property
- MKT IDX9030760
- Building TypeHouse
- Property TypeSingle Family
- StatusBuy
- Added11 weeks ago
- Bedrooms3
- Bathrooms2
- Area0 sq. ft.
- DirectionNo Data
- Added On10 Jul 2024
Property Overview
Welcome to your dream country retreat! This charming house, located in a serene rural setting just 5 minutes away from all amenities, offers the perfect balance of tranquility and convenience. As you approach the property, you are greeted by a lush green landscape sprawling nearly half an acre in size. The beautifully manicured yard is a nature lover's paradise, featuring a pool and hot tub. The outdoor entertainment space is truly a gem, boasting not 1, but 2 cozy fire pits. Step inside the house and you will find 3 bedrooms, and 2 full bathrooms that provide ample space for comfortable living. But the real highlight of this charming home is the sunroom, a bright and airy space that invites the beauty of the outdoors inside. Whether you are lounging by the pool, soaking in the hot tub, or stargazing by the fire pits, this property offers a peaceful oasis where you can escape the hustle and bustle of everyday life. (id:51532)
Tags
| Property Summary |
|---|
| Building |
|---|
| Land |
|---|
| Level | Rooms | Dimensions |
|---|---|---|
| Lower level | Laundry room | Measurements not available |
| Workshop | Measurements not available | |
| Bedroom 3 | Measurements not available | |
| Bathroom | Measurements not available | |
| Recreational, Games room | Measurements not available | |
| Main level | Kitchen | Measurements not available |
| Dining room | Measurements not available | |
| Living room | Measurements not available | |
| Sunroom | Measurements not available | |
| Primary Bedroom | Measurements not available | |
| Bedroom 2 | Measurements not available | |
| Bathroom | Measurements not available |
| Features | |||||
|---|---|---|---|---|---|
| Water Heater | Water softener | Dishwasher | |||
| Dryer | Hot Tub | Refrigerator | |||
| Stove | Washer | Separate entrance | |||
| Walk out | Central air conditioning | Fireplace(s) | |||


























































