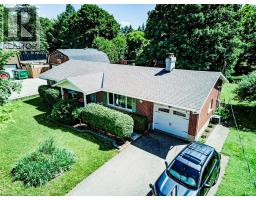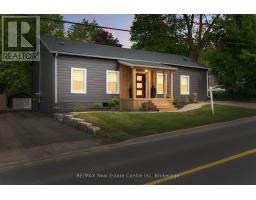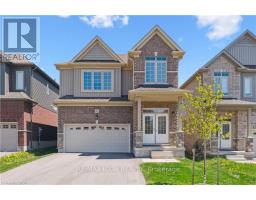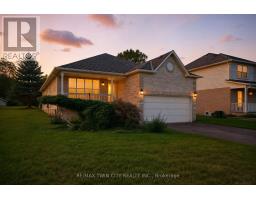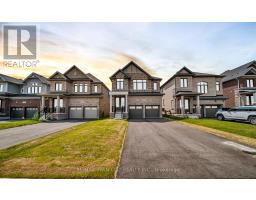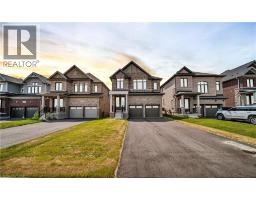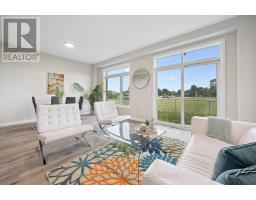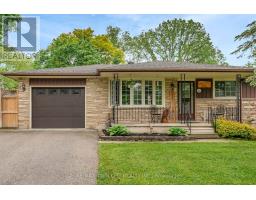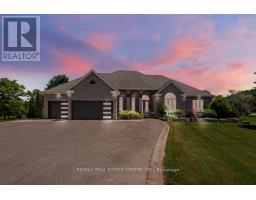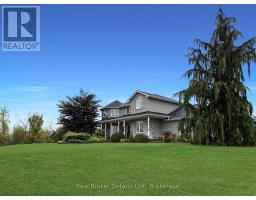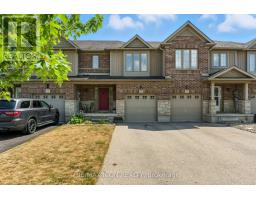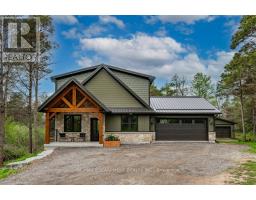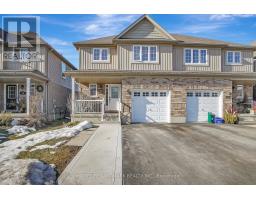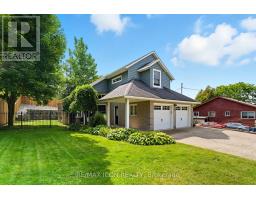8 WEST MILL STREET, North Dumfries, Ontario, CA
Address: 8 WEST MILL STREET, North Dumfries, Ontario
Summary Report Property
- MKT IDX12416500
- Building TypeRow / Townhouse
- Property TypeSingle Family
- StatusBuy
- Added1 days ago
- Bedrooms4
- Bathrooms3
- Area1400 sq. ft.
- DirectionNo Data
- Added On22 Oct 2025
Property Overview
8 West Mill Street is 2 years young, offers a 4 bed 3 bath spacious layout, and is located minutes away from 401, in the most desirable region of Waterloo. This home brings you a bright open-concept layout, with a walkout basement. The main floor welcomes you with a sun-filled great room, oversized windows and a walkout to your private balcony. The kitchen is loaded with top of the line stainless steel appliances, a central island, and generous elegant cabinet space. Upstairs, the large primary bedroom provides you with a spacious walk in closet and a full private bathroom. The three additional bedrooms supply natural light, with spacious closets and a shared full washroom that has hallway access. A convenient second-floor laundry completes the upper level. The walkout basement has incredible potential, whether you envision a home office, gym, playroom, or an additional living space/bedroom, its ready to be tailored to your extra needs. Situated in a prime location, this area offers the blend of a small-town charm and a big-city convenience. Being minutes from Highway 401, commuting anywhere becomes effortless. Families will love the proximity to schools, parks, trails, and local amenities, making 8 West Mill Street an ideal place to call home. This home offers the perfect balance of comfort, convenience, and modern design. Don't miss this chance to make 8 West Mill Street your new address. (id:51532)
Tags
| Property Summary |
|---|
| Building |
|---|
| Features | |||||
|---|---|---|---|---|---|
| Balcony | In suite Laundry | Sump Pump | |||
| Attached Garage | Garage | Water meter | |||
| Water Heater | Walk out | Central air conditioning | |||
| Ventilation system | Separate Heating Controls | ||||















